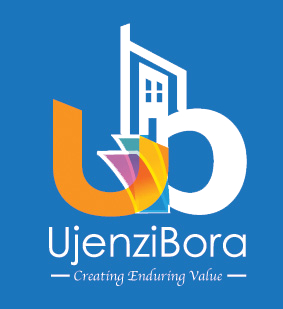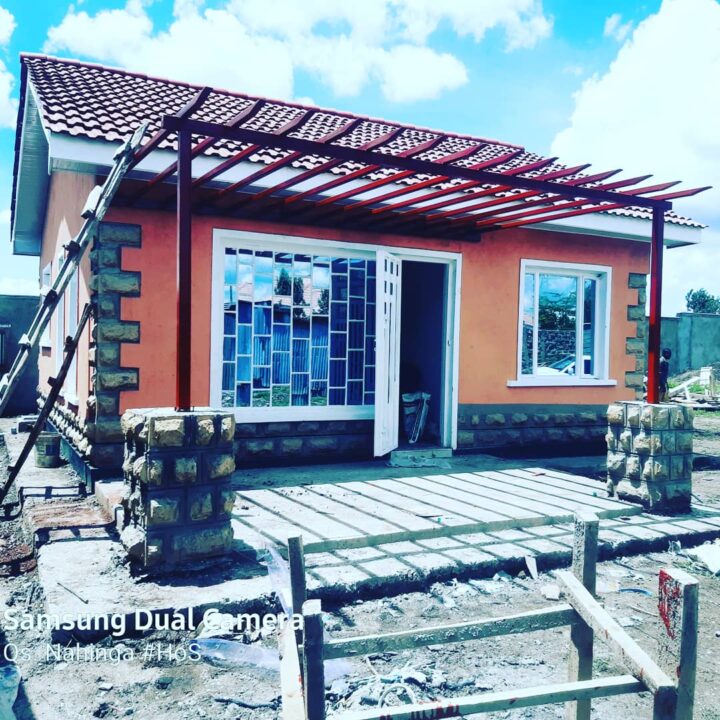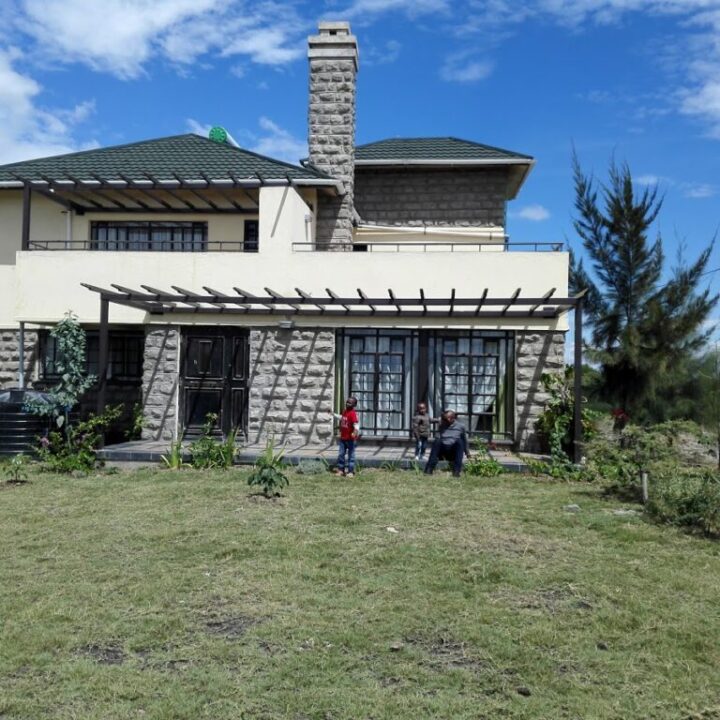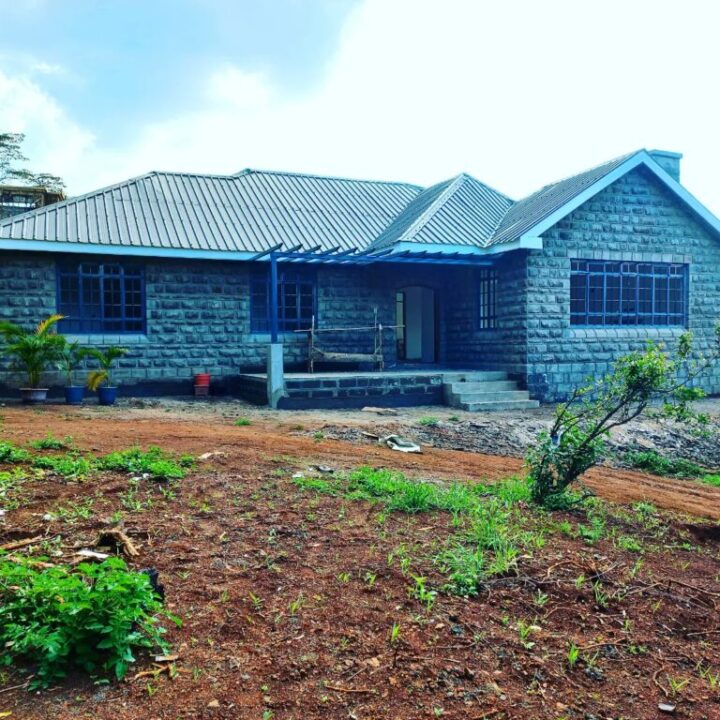Siakago Courtyard Residence – UB 06
- Home
- portfolio
- Architecture
- Siakago Courtyard Residence – UB 06
Introduction
We were commissioned to design this house for a parcel that is on a hilly site. The house is to be located at one end of the farm and needs to act as a vintage point from which farm life can be observed and enjoyed. This being a Courtyard House, It mainly has 3 Parts:
- The Sleeping Quarters
- The Front and Back Courtyards
- The Kitchen, Dining and Lounge Areas
This means, the house can be built incrementally without any compromise to function or purpose.
House Features and Advantages
- Front Courtyard – This can be used as a place for resting, hosting events and relaxation. It add to the quality of family life without any extra cost of building.
- Back Courtyard – This allows for sufficient laundry space and a play area for kids. Can also be used as extension of Kitchen or Dining
- Picket Fence – In the case of this being a farm house, one can still be outdoors and keep domestic animals like dogs and chicken outside the Courtyard Zone.
- Large Windows: Both for the Lounge, Master Bedroom and other bedrooms. This allows for visual continuity and connection with the outdoors, letting in borrowed views.
- Rear Entrance to the Kitchen and close proximity to main Lounge
- Privacy of the bedroom spaces from the rest of the house
- Rainwater Collection and recycling
Optional House Add Ons
At an affordable additional cost, the home builder can obtain the following extra packages:
Landscaping Package: Use of living elements, flora and fauna, stones and pebbles, water features, abstract elements, gardening and external craft to spruce up the homestead and “green it”
Fencing and Gates: This includes special type fences like Chain-link, Masonry Stonework, Picket Fences, and special gates (Iron Mongery, Mixed steel and Timber Gates, Sliding Gates et Cetera).
CCTV Surveillance & Security: Remote controlled lighting solution, CCTV installation, Total-Security Package.
Storage Package: Wall-mounted bookshelf, racks and other interior design storage solutions to help maximize house utility from Ujenzibora Interior
Off-Grid Package: A fully solar powered home including Gates Lighting Solar-Powered Lawns, Water-Heating, and Solar Lighting.






