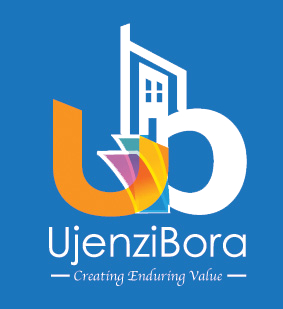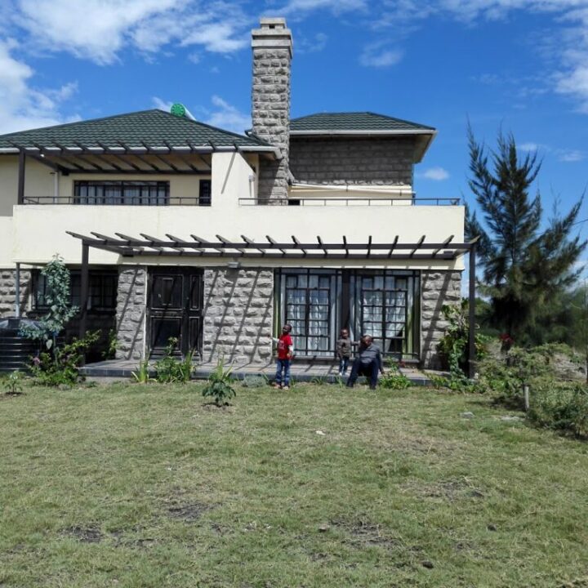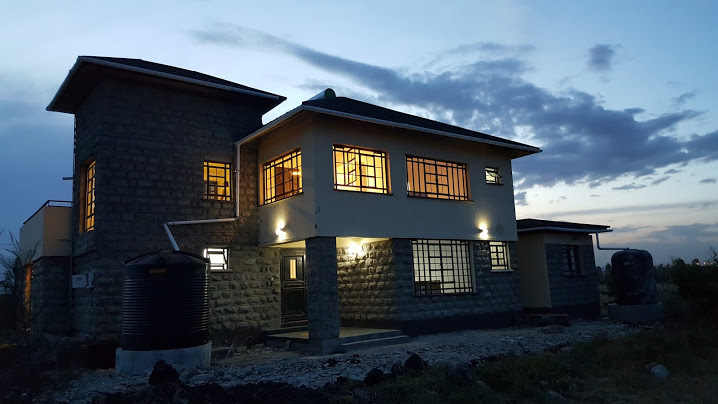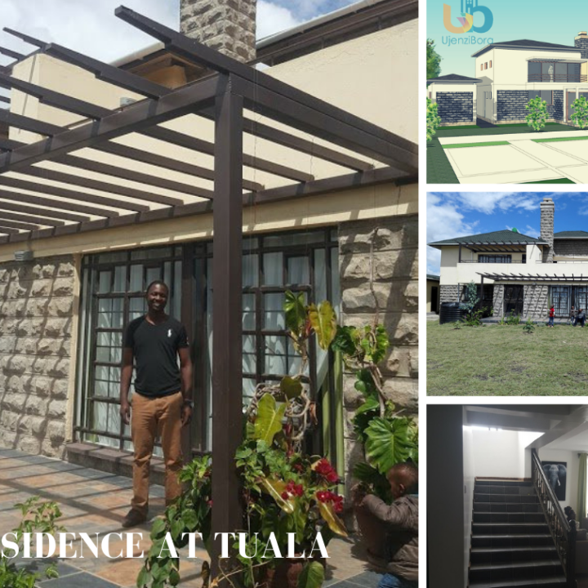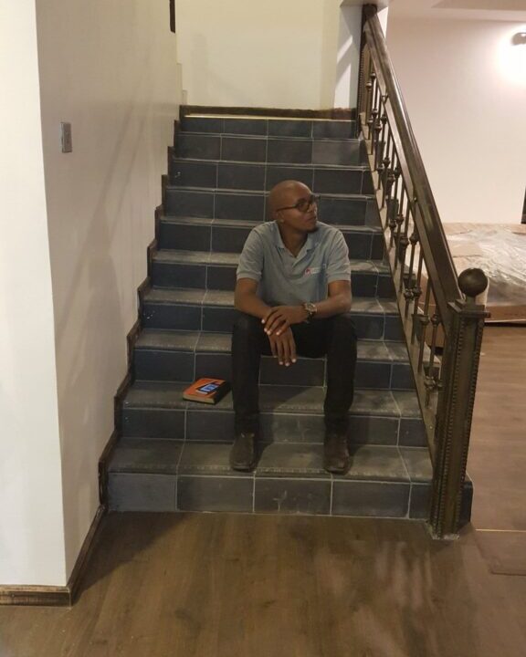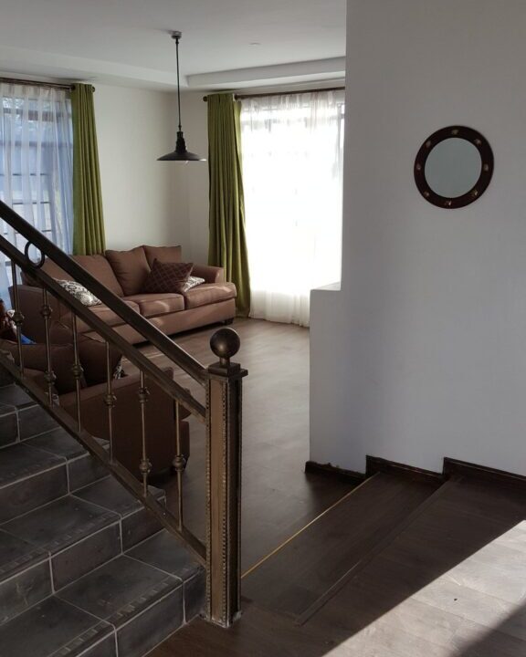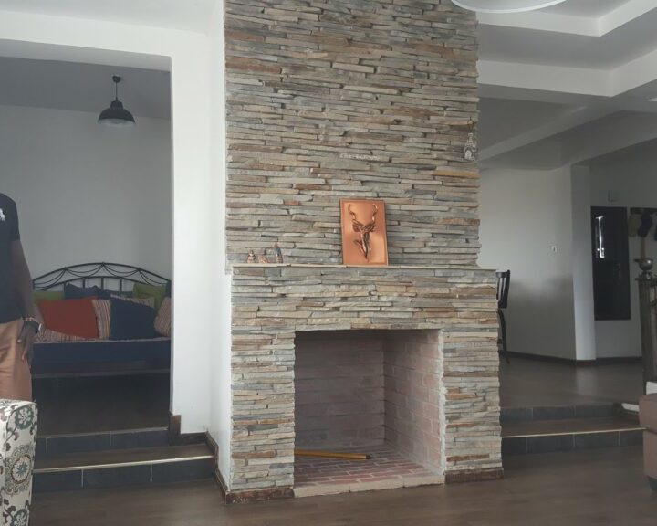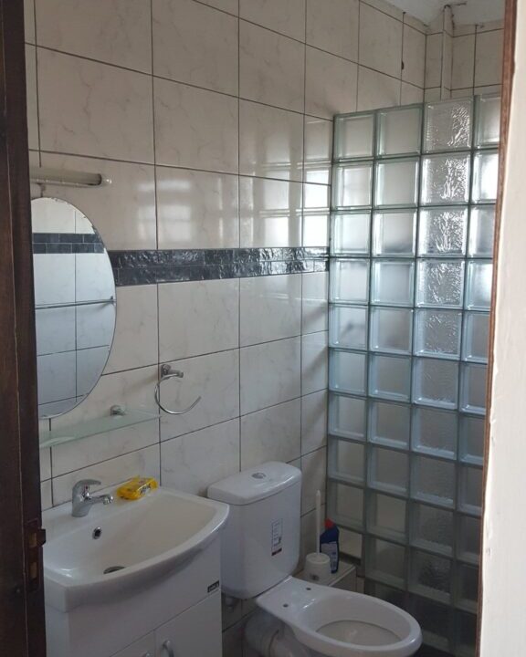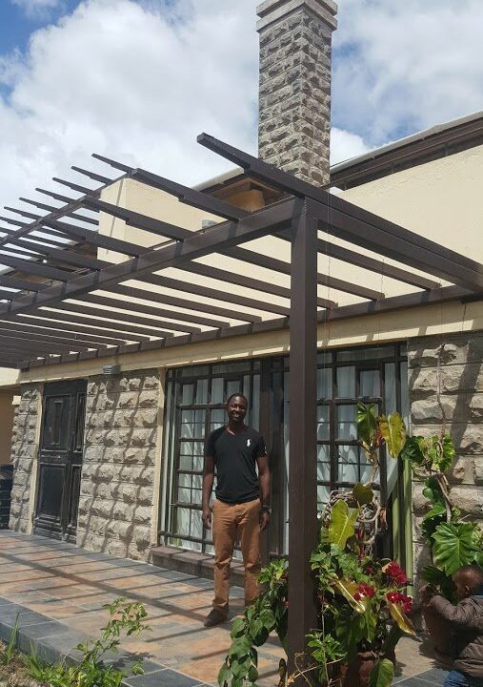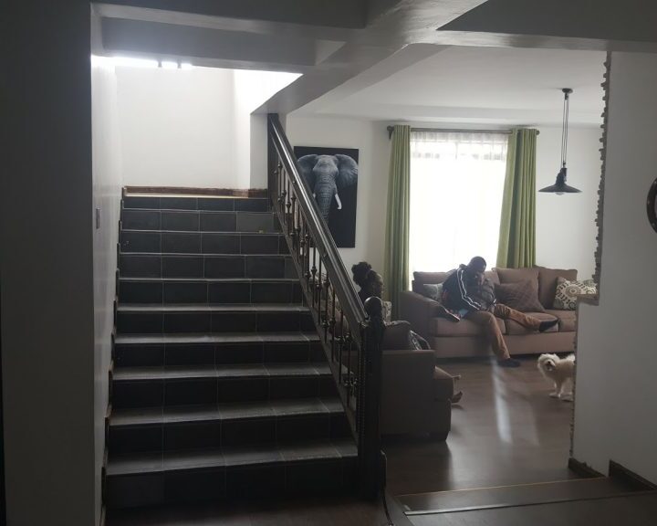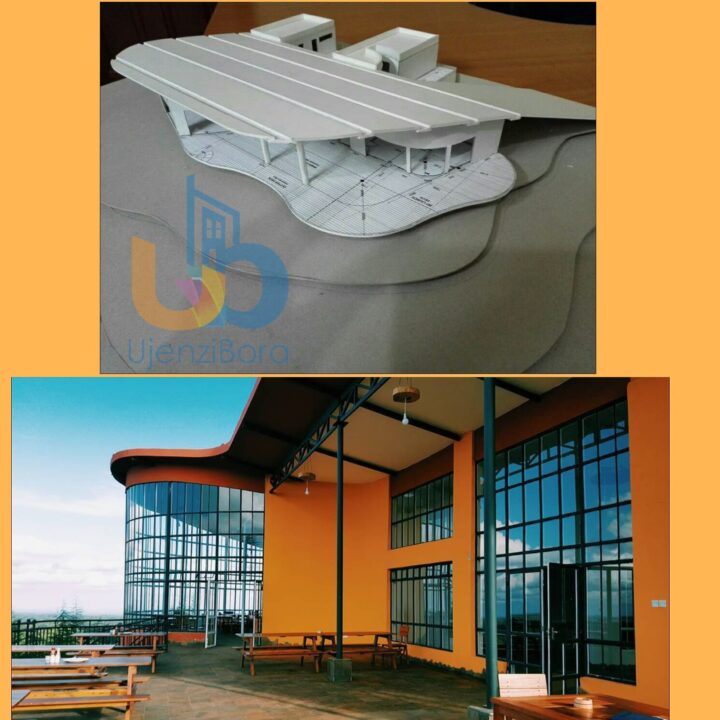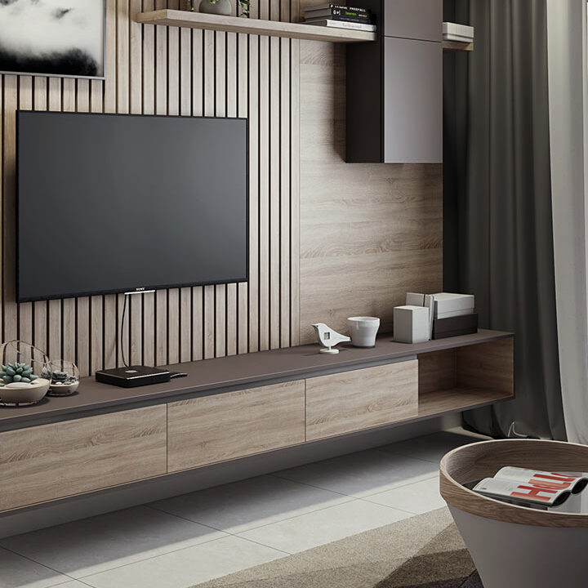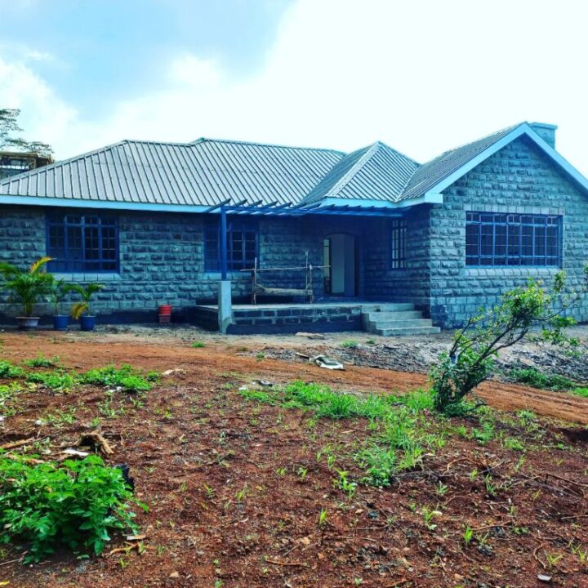Zuri House. – UB 01
- Home
- portfolio
- Architecture
- Zuri House. – UB 01
In this design, we sought a complete, comfortable and affordable housing solution for a young family while maintaining value for money.
Zuri House is a beautifully crafted house ideal for a mid sized family .
The house comes with two floor plan options.
Zuri Type 1: 3 Bedroom Plus Terrace
Zuri House Type 2: 3 Bedroom without a Terrace
architect:
project type:
Terms:
client:
Strategy:
date:
Design in Details
- Steel Pergola on both Ground Floor Verandah and Master Bedroom Balcony to prevent direct sun rays but also permit planting of creepers to create an organic shade beneath.
- A beautiful entrance veranda with intricate pergola detail..
- Zuri House offers two options to the client for the external finishes, that is, plastered and painted or stone cladding.
- First Floor has the Master Bedroom which is ensuite with two other Bedrooms which can share a bathroom or be ensuite.
- Spacious Lounge approximately 28 Square metres for flexible arrangement of furniture to suit your needs or moods.
- Full Height Windows on the Lounge to allow more natural light without direct sun rays. This saves on artificial lighting.
- An ensuite Guest Bedroom downstairs. There is also provision of an extra guest toilet accesible from the back door but within the main house.
- Option 2 of Zuri House has Terrace overlooking the main entrance of the house(Just above the Lounge), which is accessible to all the bedrooms upstairs. Can be used for family functions.
- Water Storage above the flight of stairs maximising use of space. The recess beneath stairs can also be used as additional storage space”
- A Spacious Detached Servants Quarter with its own seperate bathroom, kitchen worktop, Store and Laundry Space”
[30m2]
bedroom
[22m2]
bathroom
[28m2]
workspace
[15m2]
kitchen area
Additional Services
At an affordable additional cost, the home builder can obtain the following extra packages:
Landscaping Package: Use of living elements, flora and fauna, stones and pebbles, water features, abstract elements, gardening and external craft to spruce up the homestead and “green it”
Fencing and Gates: This includes special type fences like Chain-link, Masonry Stonework, Picket Fences, and special gates (Iron Mongery, Mixed steel and Timber Gates, Sliding Gates et Cetera).
CCTV Surveillance & Security: Remote controlled lighting solution, CCTV installation, Total-Security Package.
Storage Package: Wall-mounted bookshelf, racks and other interior design storage solutions to help maximize house utility from Ujenzibora Interior
Off-Grid Package: A fully solar powered home including Gates Lighting Solar-Powered Lawns, Water-Heating, and Solar Lighting.
