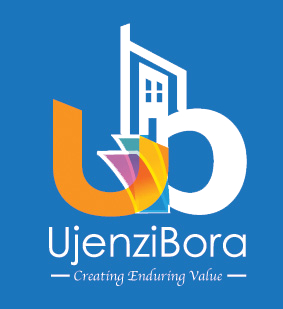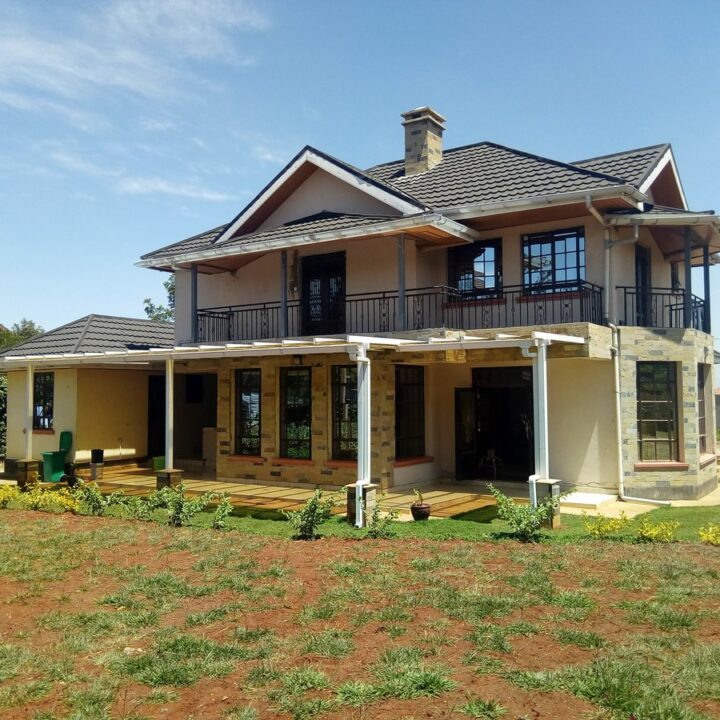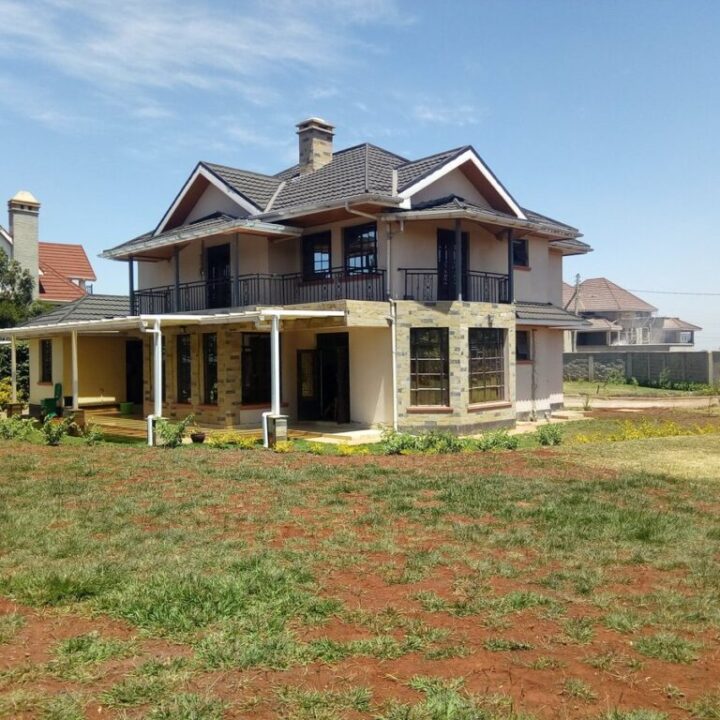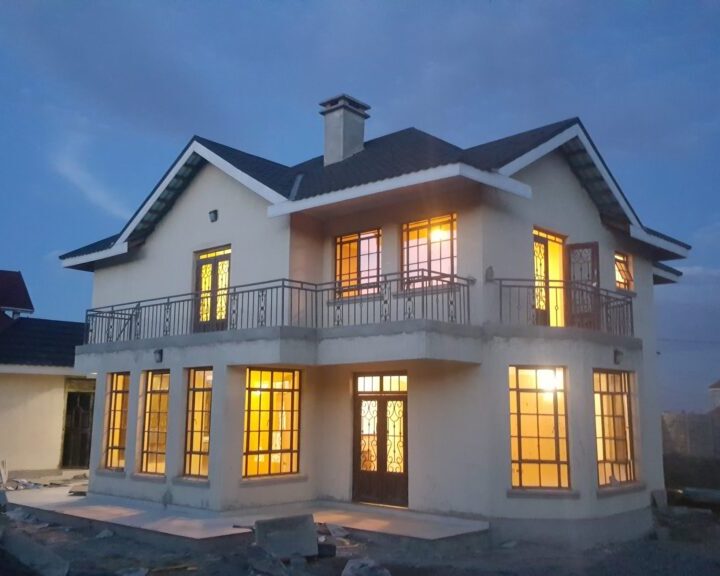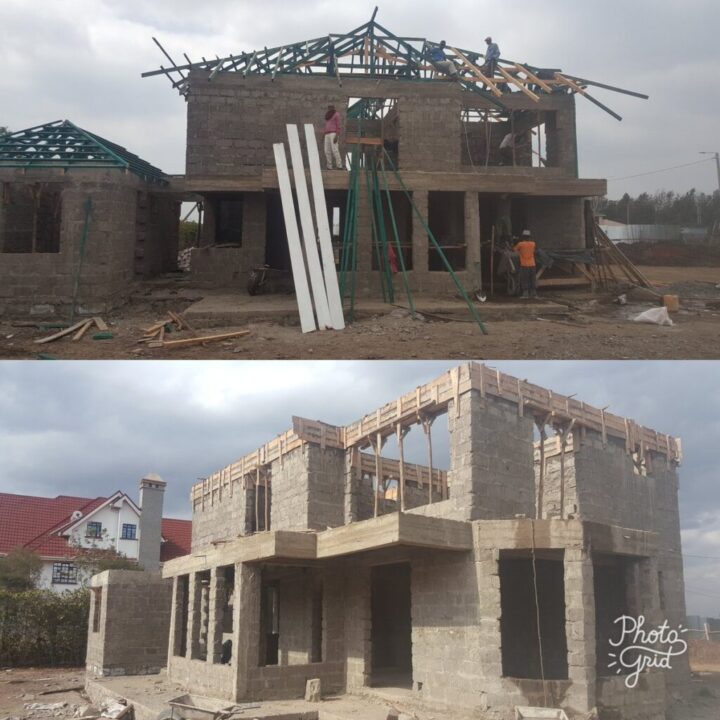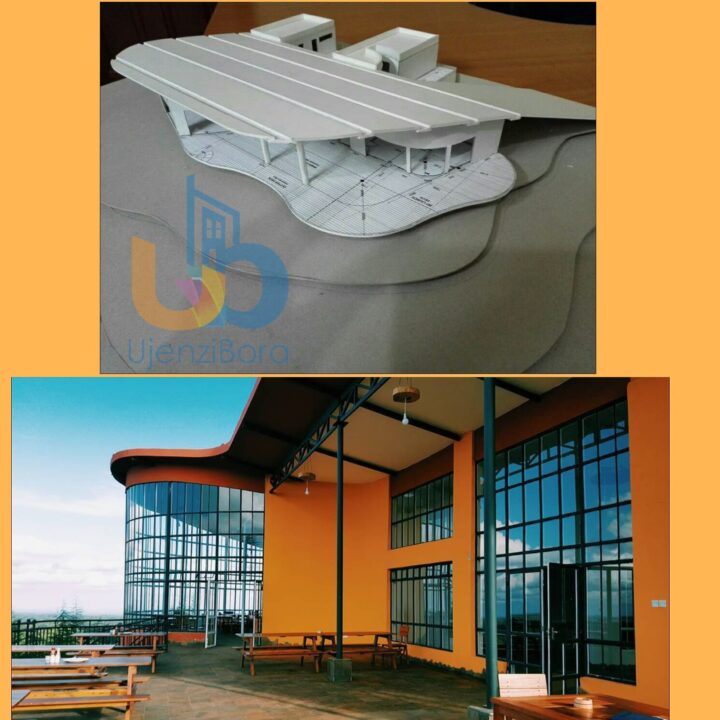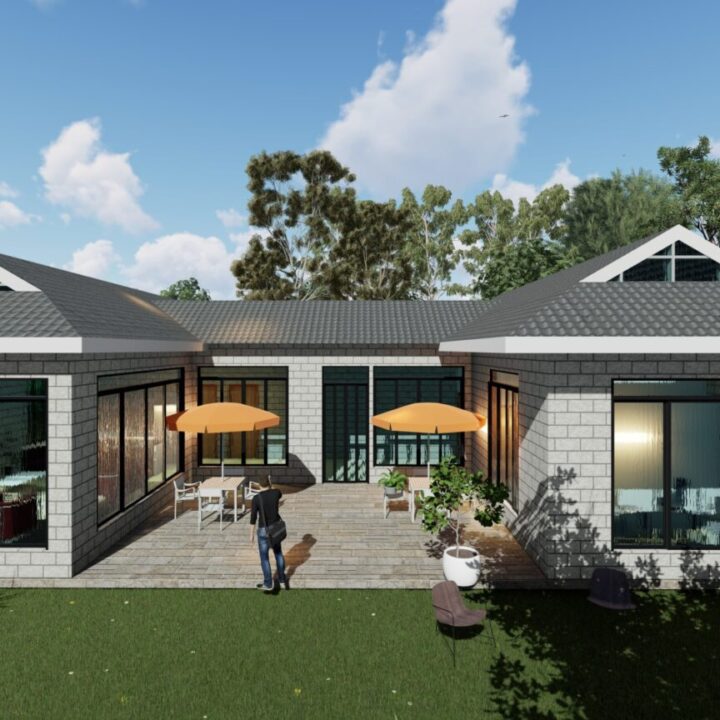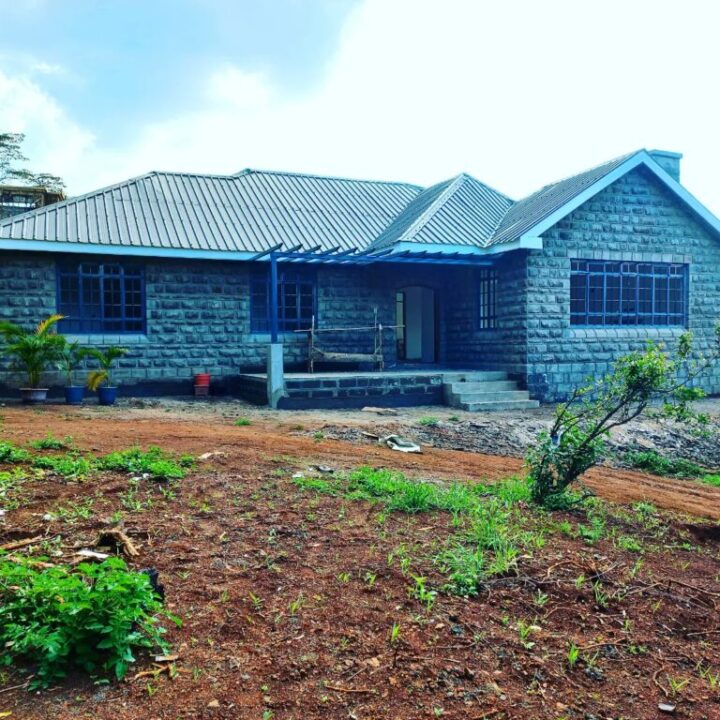Crest House. – UB 02
- Home
- portfolio
- Architecture
- Interior
- Crest House. – UB 02
Design in Details
In this design, we sought a complete, comfortable and affordable housing solution for a young family while maintaining value for money. We needed to optimize the house so that all bedrooms are self-contained and still build a Family Room and Detached Servant Quarter (DSQ).
Introduction
Crest House is a beautifully crafted house ideal for a mid sized family .
The house is spacious enough with a low footprint on the ground. There is a bigger version and a smaller version of the same.
Crest House Type 1: 4 Bedroom Plus Bigger Family Room and Pantry
Crest House Type 2: 4 Bedroom with Smaller Family Room
House Features and Advantages:
- Spacious Family Room with a chimney. The family room opens up to a shared family balcony overlooking a yard. The Master Bedroom has its own independent balcony.
- A beautiful entrance veranda with an overall pleasant look and feel that leads to the Kitchen and Lounge. Option to clad middle walling with Mazeras.
- Crest House offers two options to the client for the external finishes, that is, plastered and painted or stone cladding.
- First Floor has the Master Bedroom which is ensuite with three other Bedrooms which are ensuite.
- Spacious Lounge approximately 30 Square metres for flexible arrangement of furniture to suit your needs or moods.Has hexagonal windows (Powder Coated in Copper Brown for durability).
- Full Height Windows on the Lounge to allow more natural light without direct sun rays. This saves on artificial lighting.
- An ensuite Guest Bedroom downstairs with two rooms. Guets can use the washroom of the Guest bedroom adjacent to the Lounge at the Ground Floor.
- The Space beneath the staircase has been optimized to form part and parcel of the pantry hence more storage space for the Kitchen.
- Water Storage above the flight of stairs maximising use of space.”
- A Spacious Detached Servants Quarter with its own seperate bathroom and Laundry Space along its corridor”
Optional House Add Ons
At an affordable additional cost, the home builder can obtain the following extra packages:
Landscaping Package: Use of living elements, flora and fauna, stones and pebbles, water features, abstract elements, gardening and external craft to spruce up the homestead and “green it”
Fencing and Gates: This includes special type fences like Chain-link, Masonry Stonework, Picket Fences, and special gates (Iron Mongery, Mixed steel and Timber Gates, Sliding Gates et Cetera).
CCTV Surveillance & Security: Remote controlled lighting solution, CCTV installation, Total-Security Package.
Storage Package: Wall-mounted bookshelf, racks and other interior design storage solutions to help maximize house utility from Ujenzibora Interior
Off-Grid Package: A fully solar powered home including Gates Lighting Solar-Powered Lawns, Water-Heating, and Solar Lighting.
