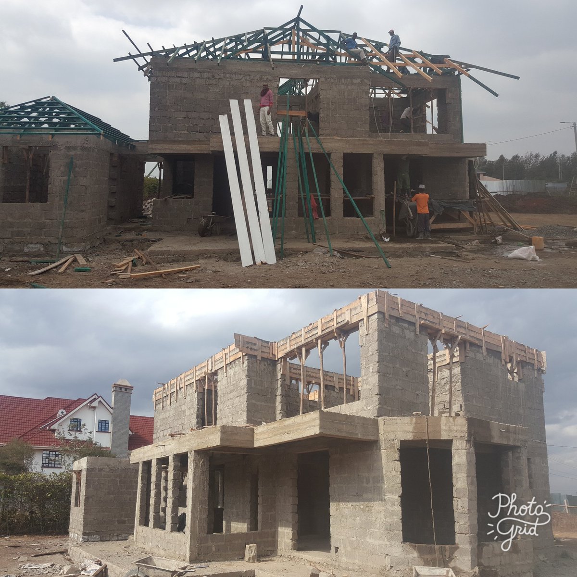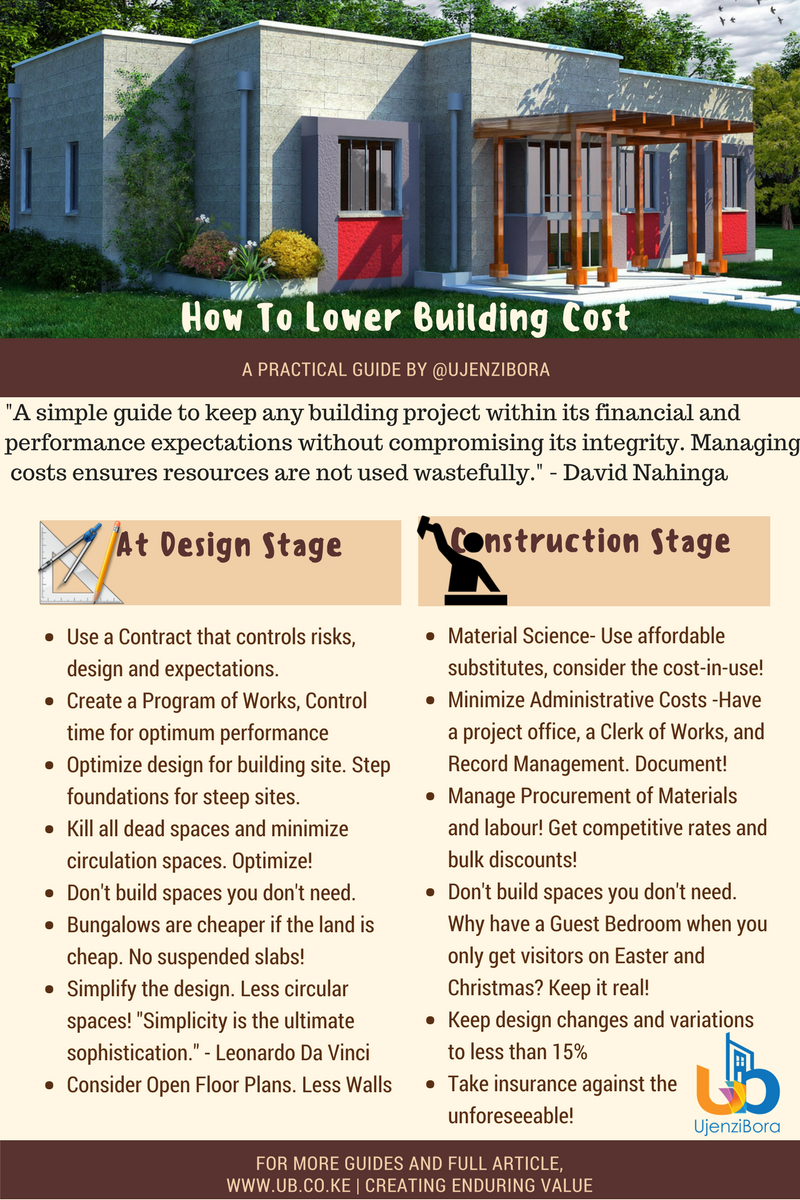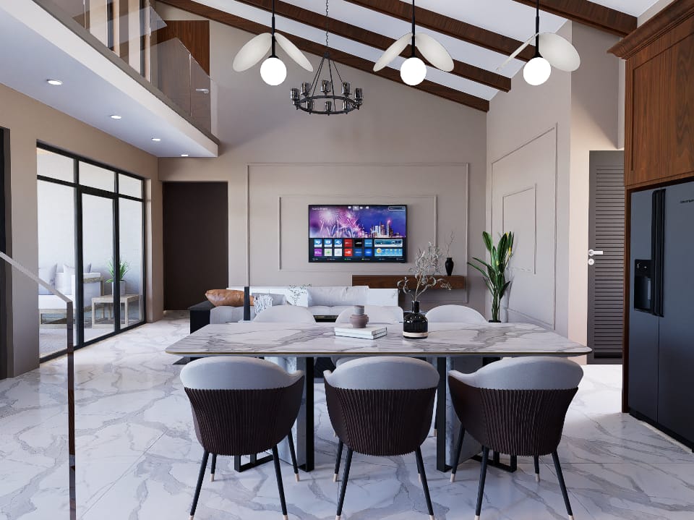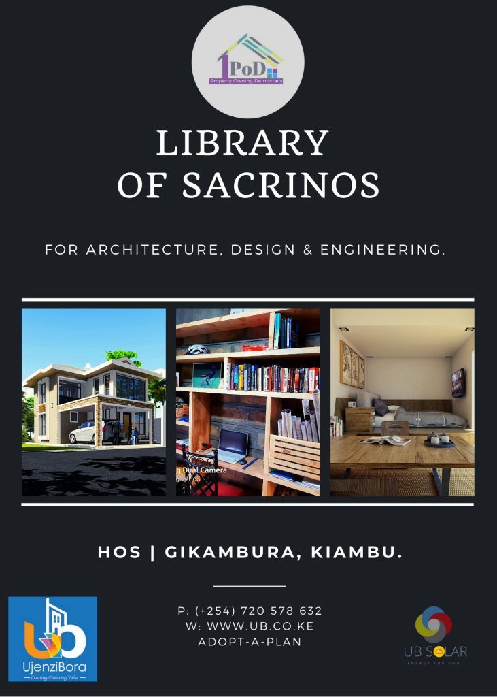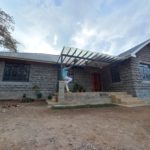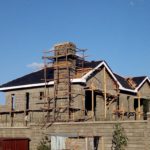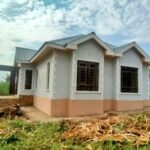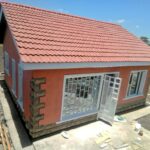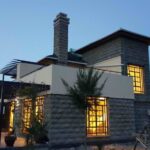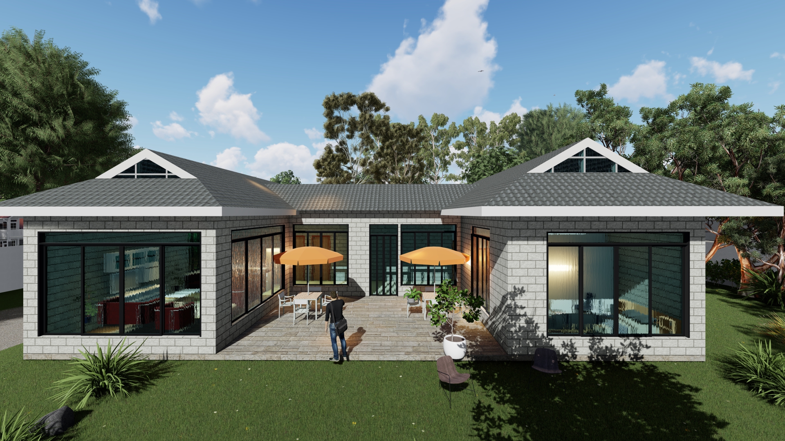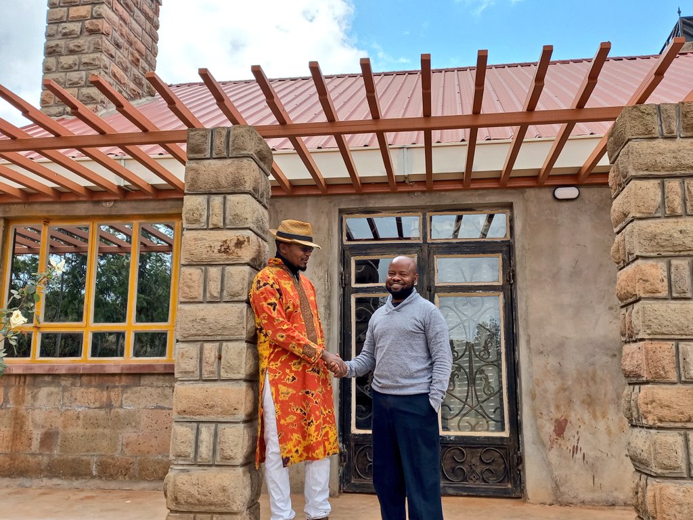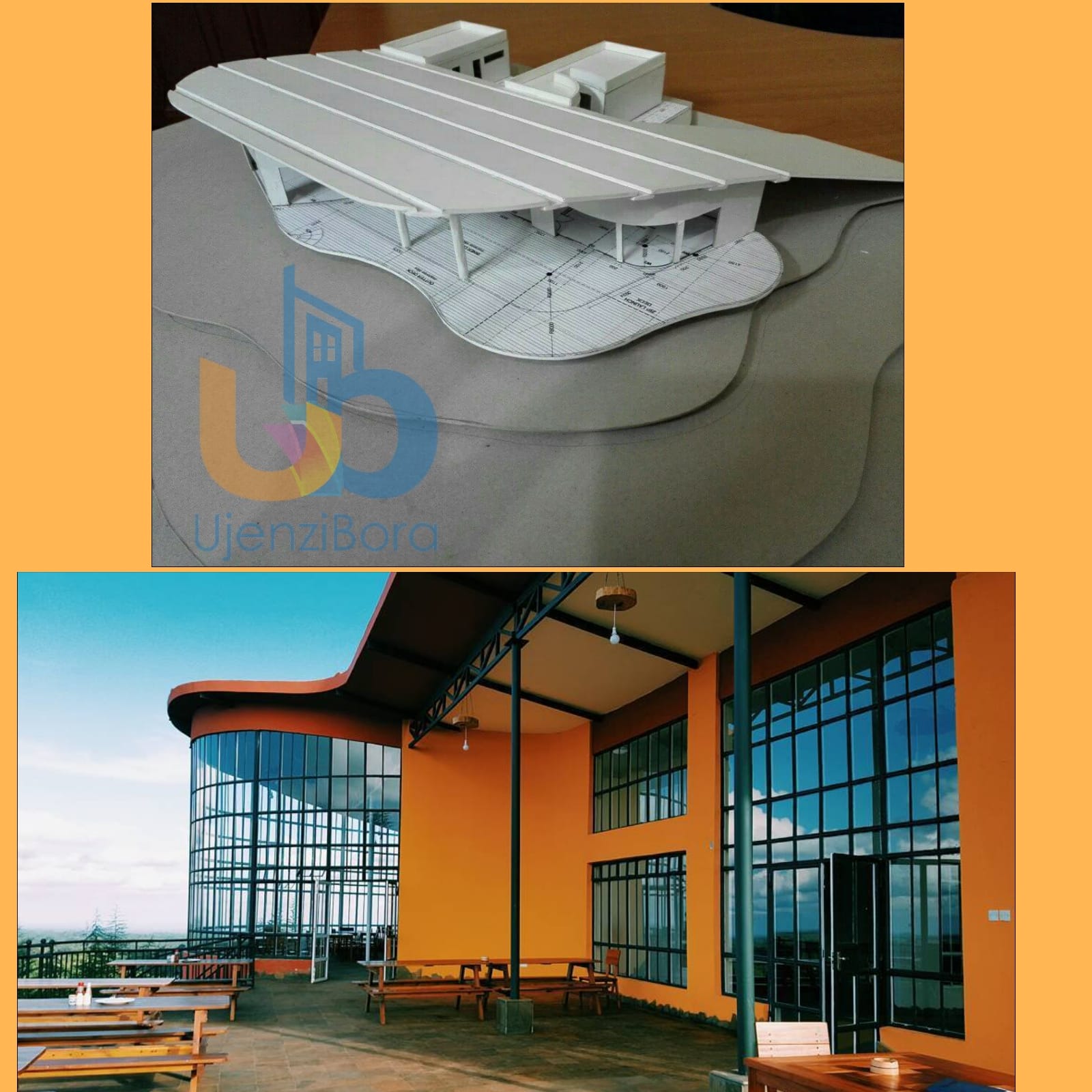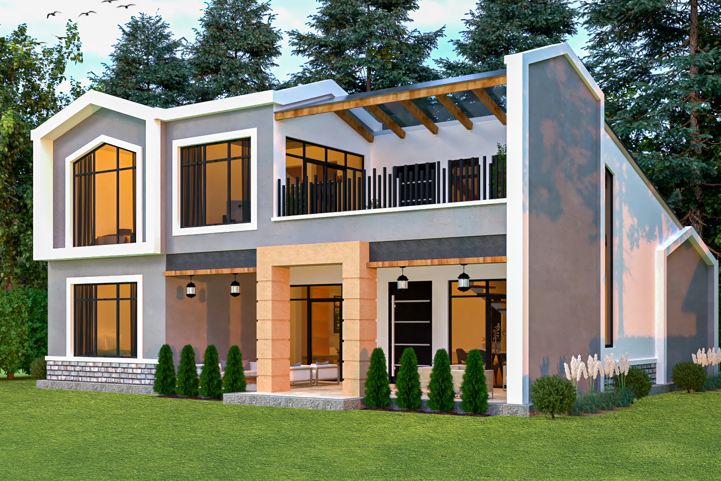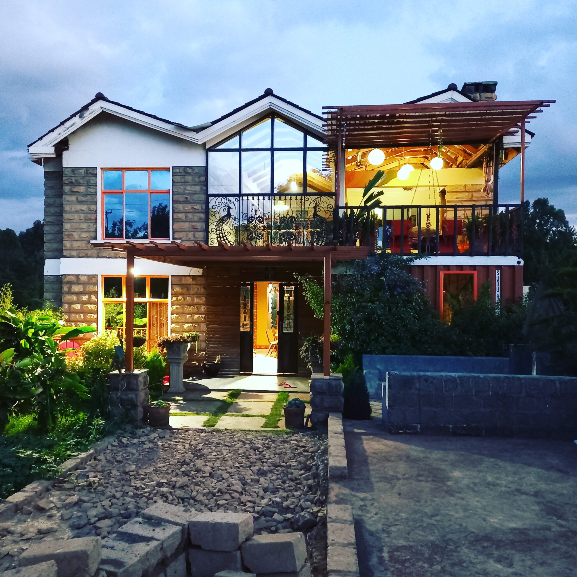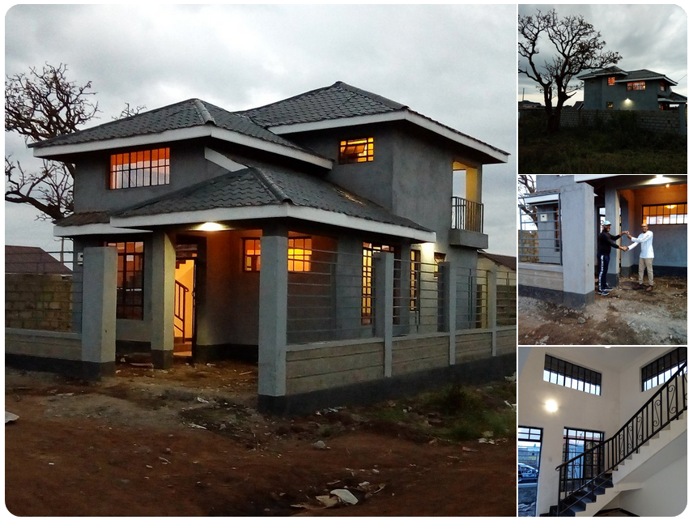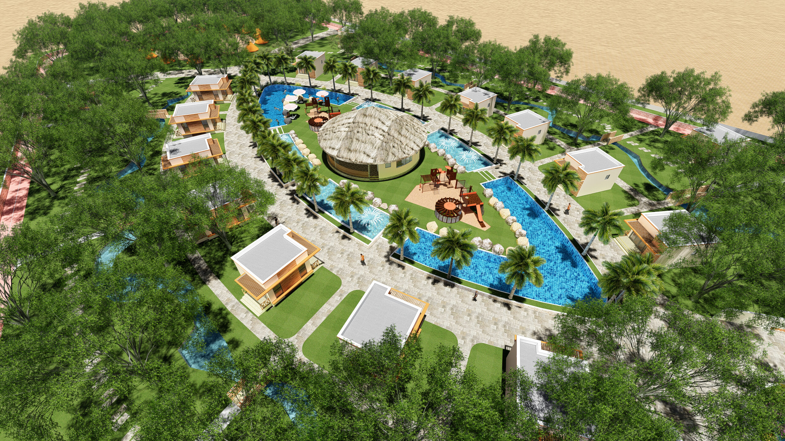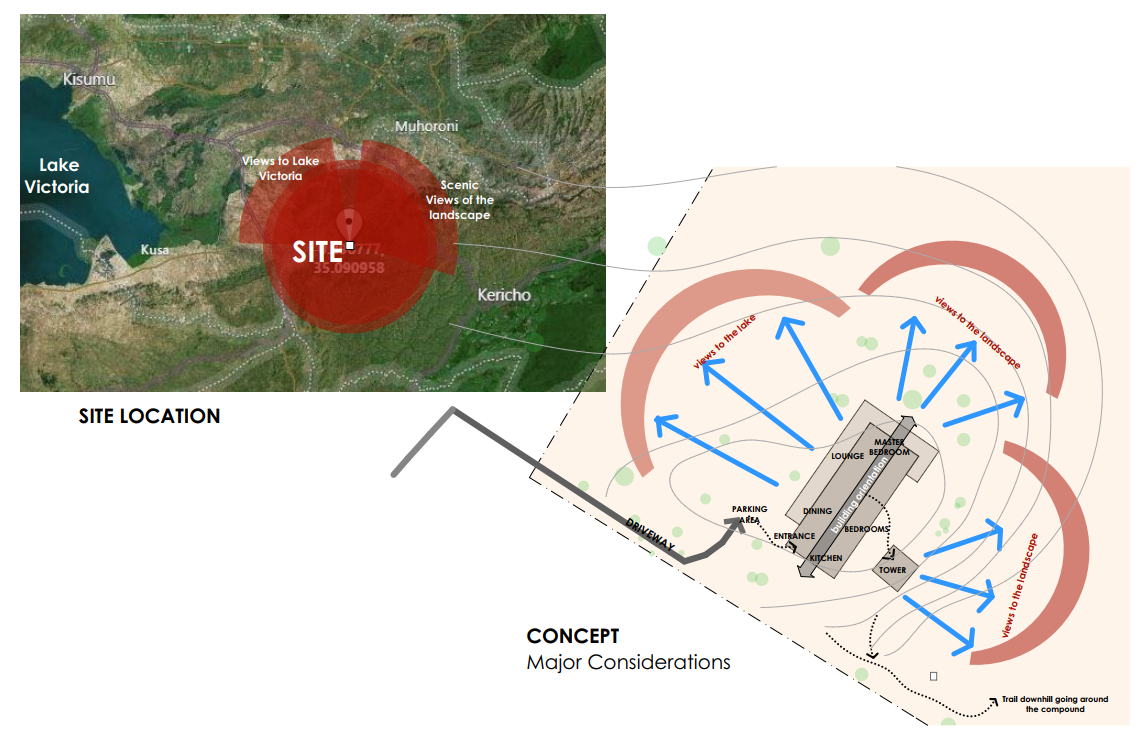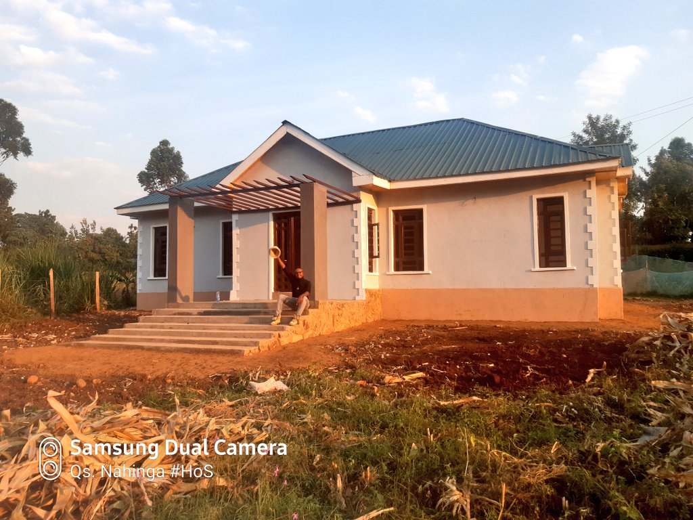Basic Factors to Consider When Cost Planning Your Building Project
The general premise I would wish to take emanates from the intriguing question, “If a man wants to build a house, does he not first sit down and estimate the cost?”
It is thus imperative that one needs to “sit down” and contemplate or wrap his mind around the entire building project to determine whether it is worth his while to embark on the journey of construction.
While undertaking Cost Planning for your building project, it is important to keep in mind that the final cost of the house will be affected by both Design Factors and Economic Factors.
Design Factors
The design factors like shape and size of the building, complexity of the design, circulation space of the building, the height and the structural design of the building will have a bearing on the final cost.
It is also worthwhile to note that the workmanship and quality of materials to be used as determined by the specifications will have an impact on the cost. Most persons wishing to build are surprised at how varying one item like the type of finishes can have a high impact on their construction budget. Every building material has a substitute which could be cheaper or more expensive but plays the same function.
For example, among Roof Covers, we have corrugated roofing sheets(Mabati) , Makuti and thatched Grass, Box Profile Sheets, Stone Coated Tiles, Clay Tiles and Shingles. All play the same function but are priced differently. They also require different levels of expertise which has a bearing on the final cost of roofing.
The one you pick will have its own specific cost implications like Timber Spacing, Initial Cost and Maintenance Costs. Read: Which is the Best Roofing Material?
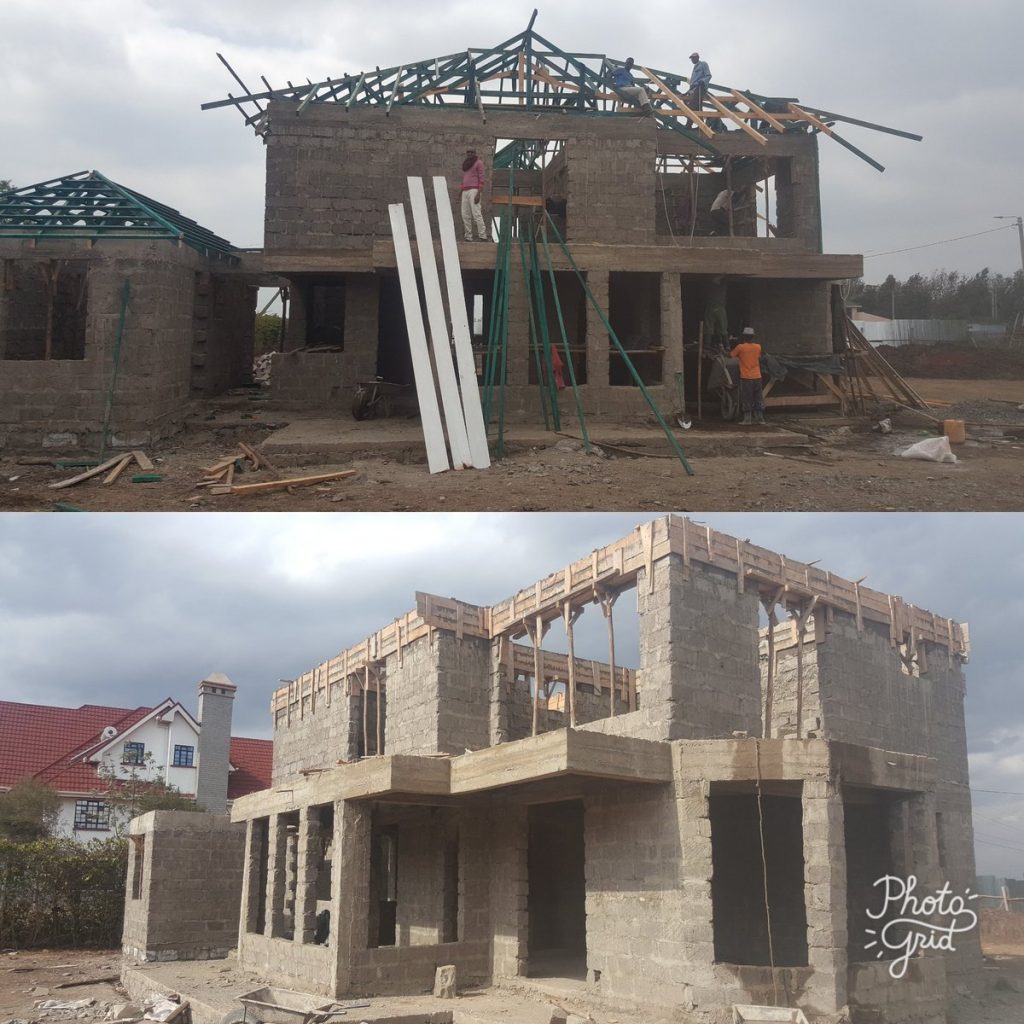
Economic Factors
There are other hidden factors that will have an effect on the final cost of doing the building project. For instance, the interest on borrowed funds and price fluctuations caused by inflations or market forces can affect an initial cost plan of a project.
The source of the building materials, that is, whether available locally or imported will also affect the overall cost plan. There are some designs that may necessitate sourcing of skilled laborers and this would add to the overall cost. Building with machine cust stones is cheaper than building with Bush-Hammered Stones. Read: Ujenzibora Guide on Walling.
Political Factors
There are Political factors in terms of how stable a neighborhood is or the safety index of a neighborhood. One can readily tell that a high-end zoned neighborhood where the development is controlled could be cheaper in terms of security measures to be incorporated in the cost plan but relatively expensive since one has less free-play in the design variables.
Upon completion of the design and comprehension of all factors affecting the cost plan, the tasks, timings and costs are summarized in a Developers Budget or a Project Baseline Plan that will set out for you the roadmap towards home ownership. The Developers Budget will have a breakdown of the following items:
- Construction Cost
- Cost of Land Purchase
- Cost of Finance
- Professional Fees
- Legal Fees
- Preliminary Costs
- Management Costs
- Marketing Costs (If Development is for Sale)
- Anticipated ROI (Return on Investment)
The Construction Project Workflow will also be reflective of all the factors that will affect the Building/Infrastructure Project from Inception to Completion.
One truly needs to be meek and confident enough to “sit down” when it comes to making a decision to build a House!
I trust that in your meditation to build, you shall consider the aforementioned lest people pass by your incomplete Building Project quoting Scripture:
“For which of you, intending to build a tower, sitteth not down first, and counteth the cost, whether he has sufficient to finish it?
Lest haply, after he hath laid the foundation, and is not able to finish it, all that behold it begin to mock him,
Saying, This man began to build, and was not able to finish.”- Jesus Christ, Luke 14:28
Qs. David Nahinga
Twitter: @UjenziBora / @dnahinga

