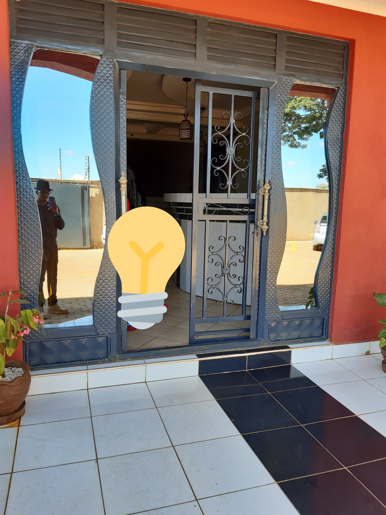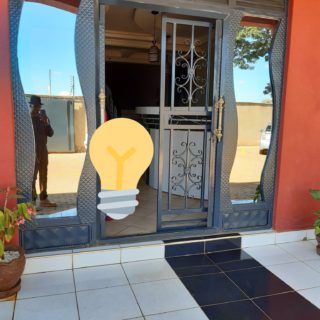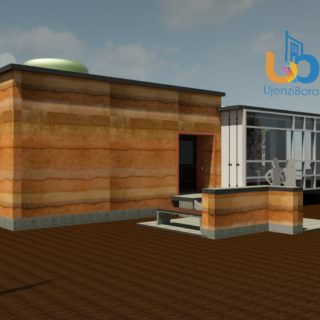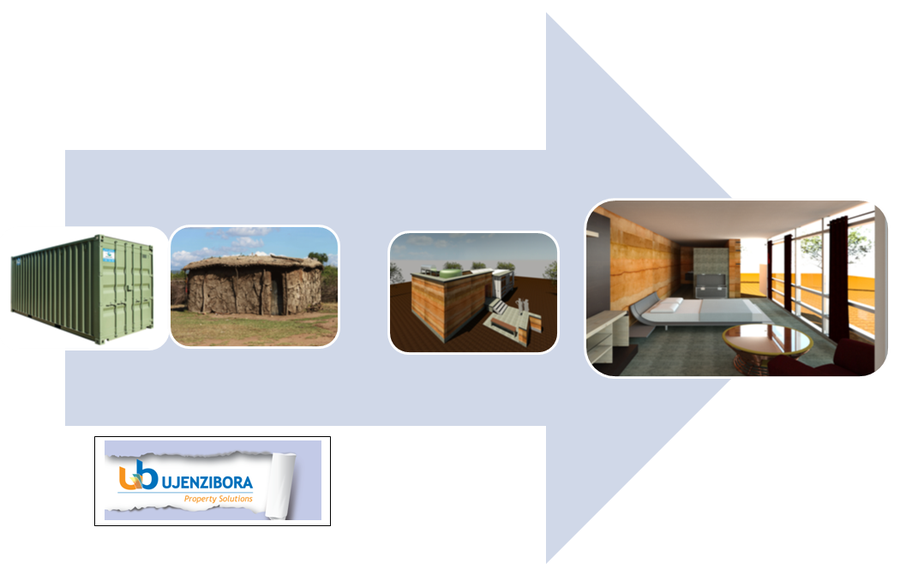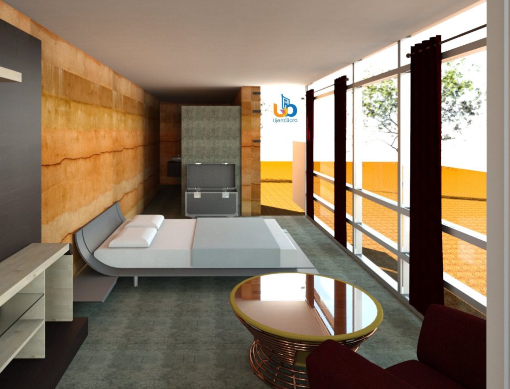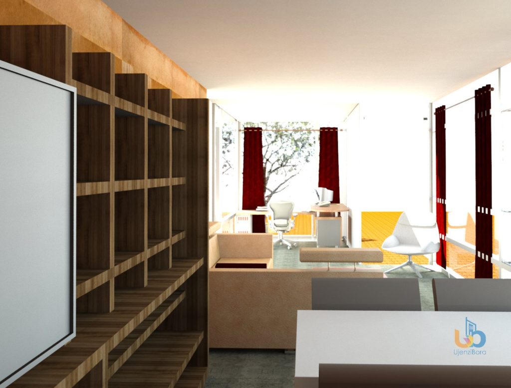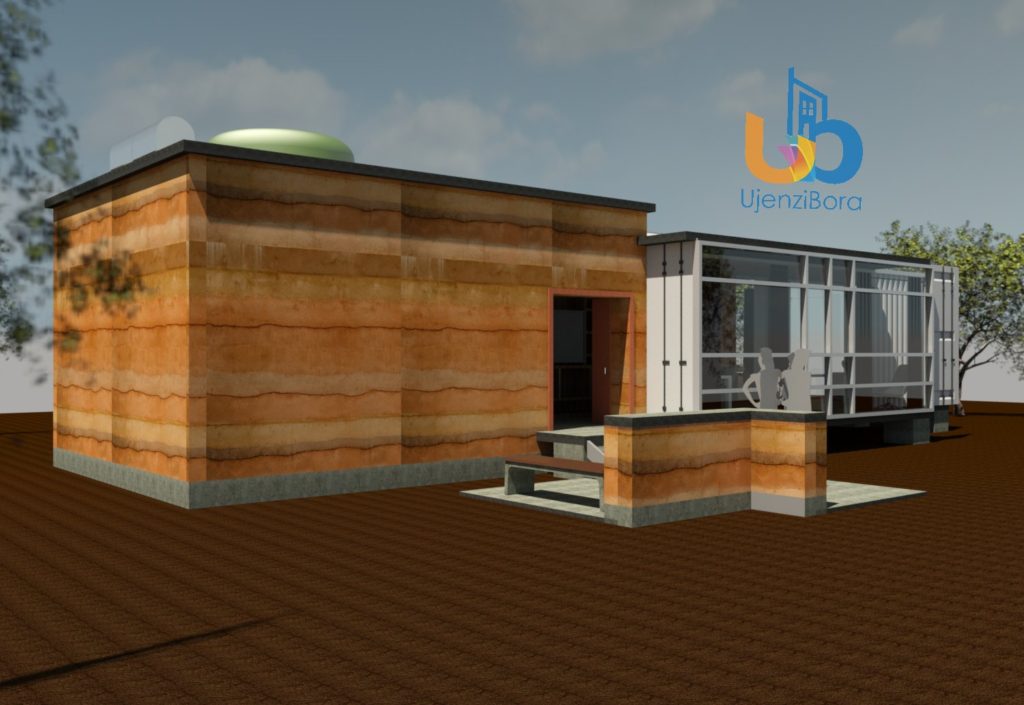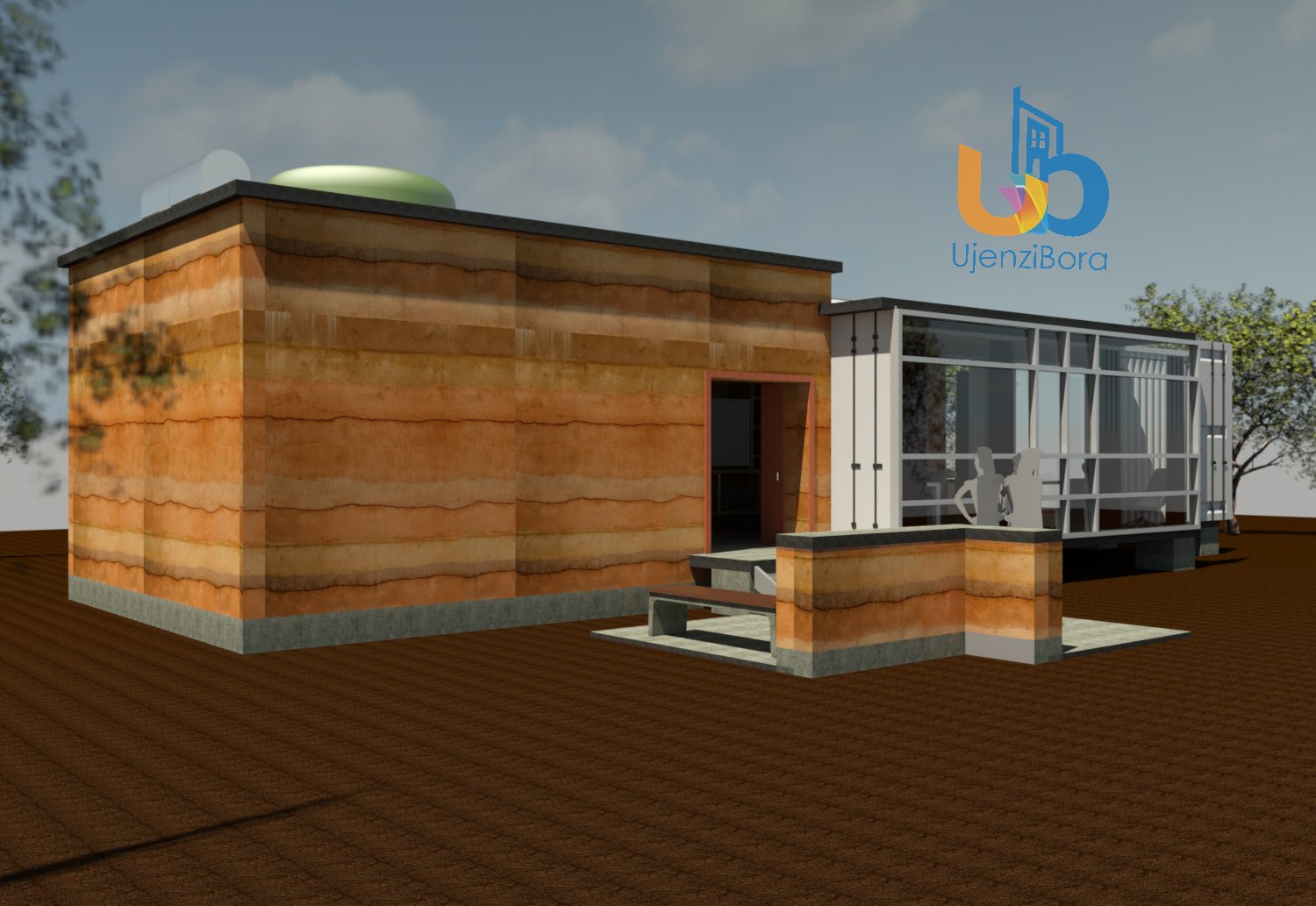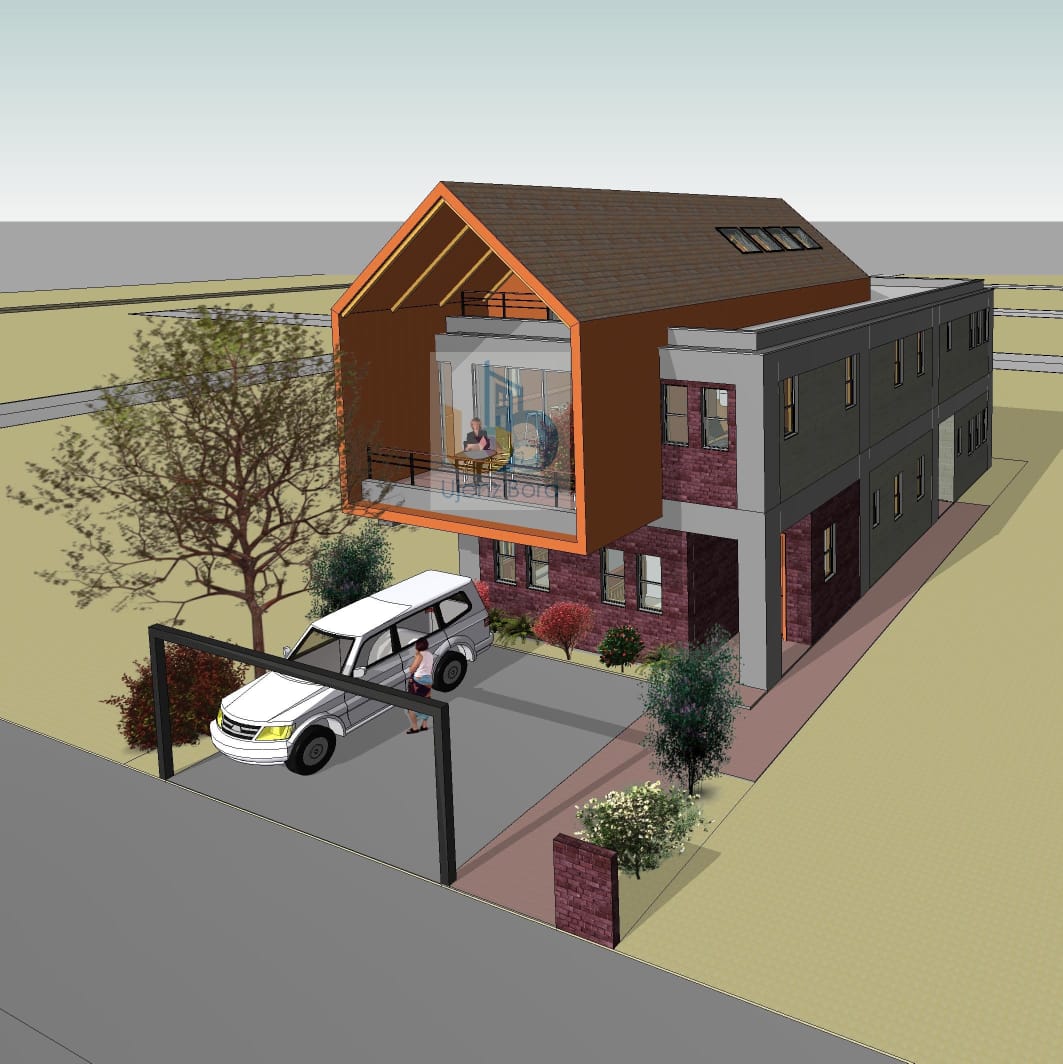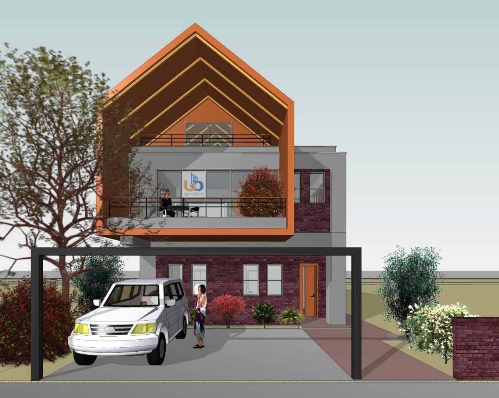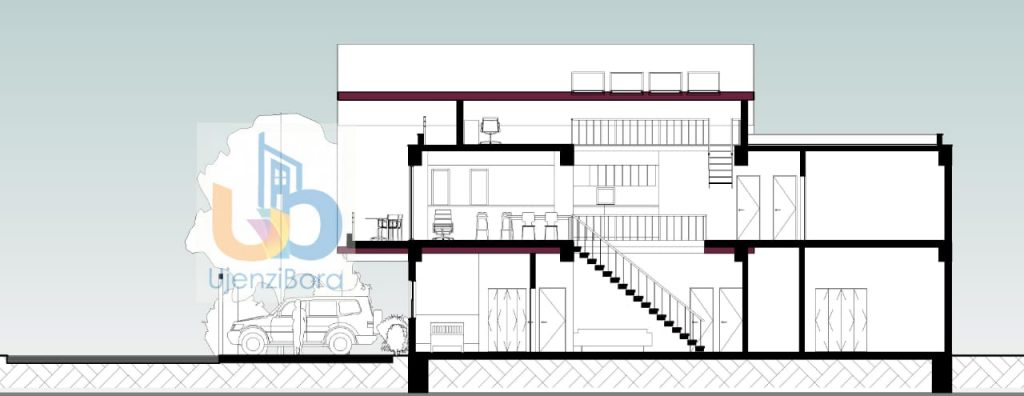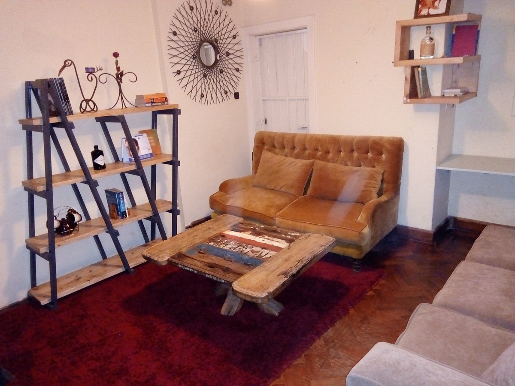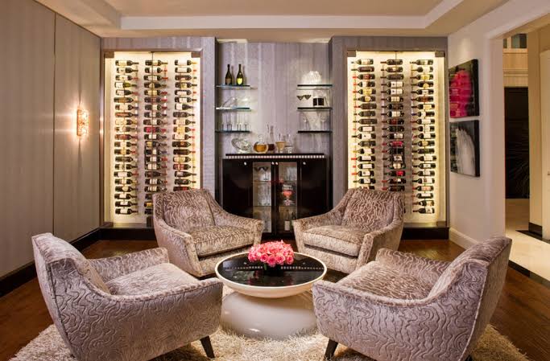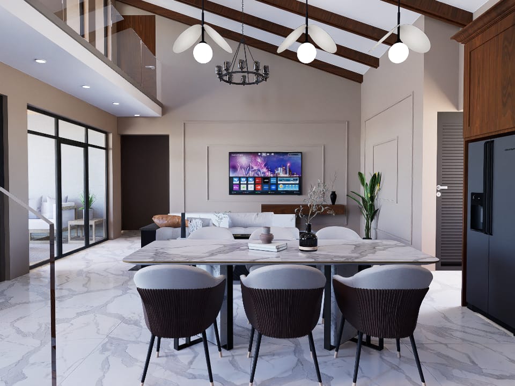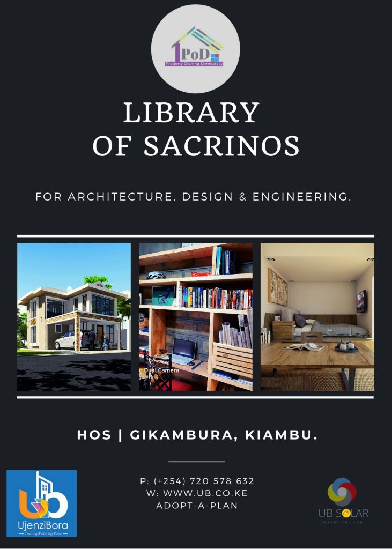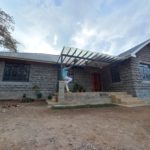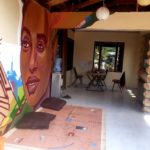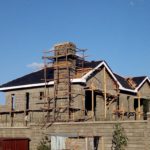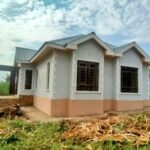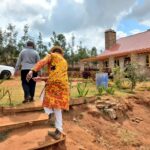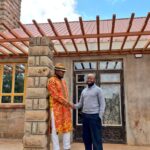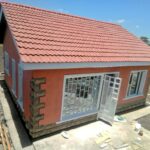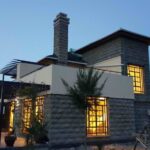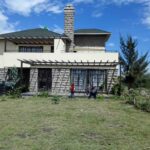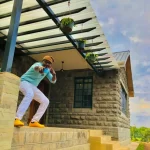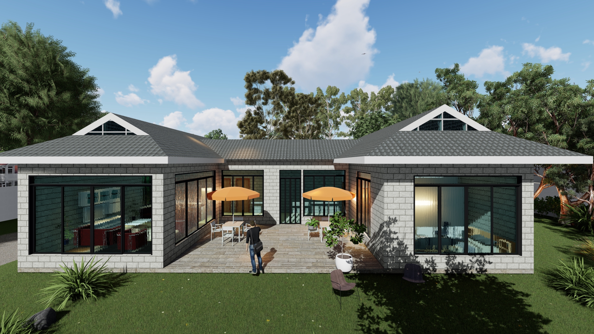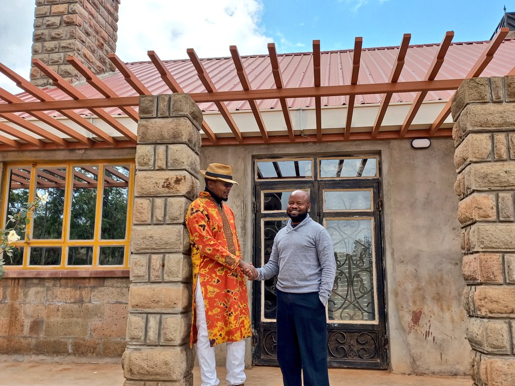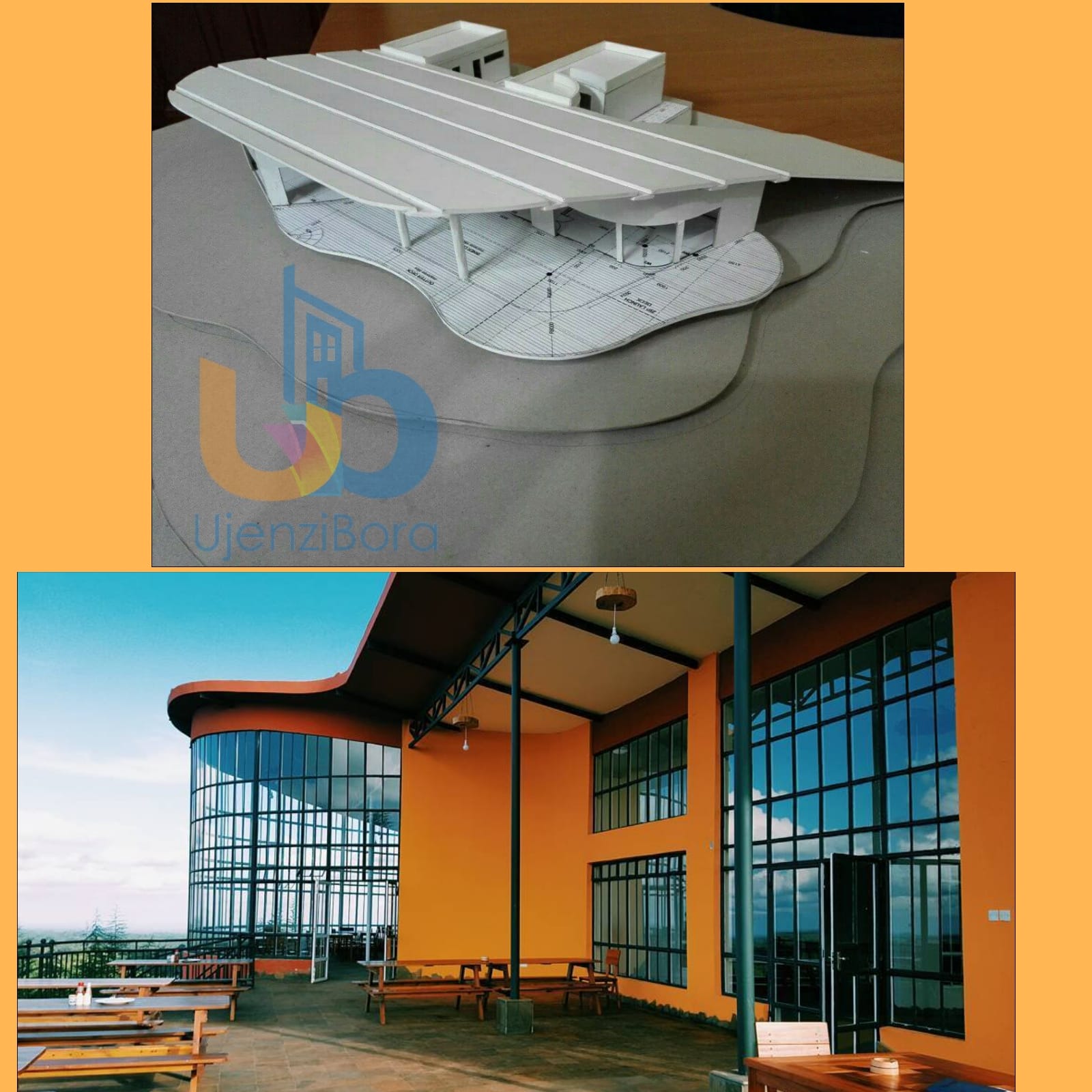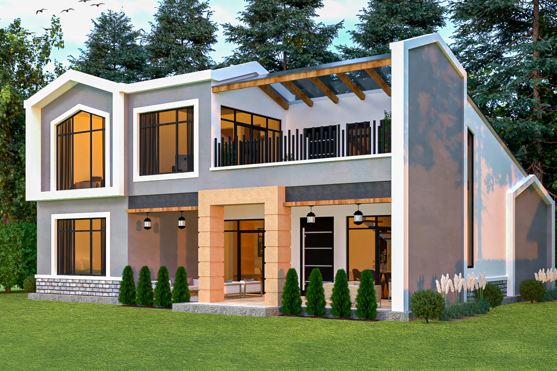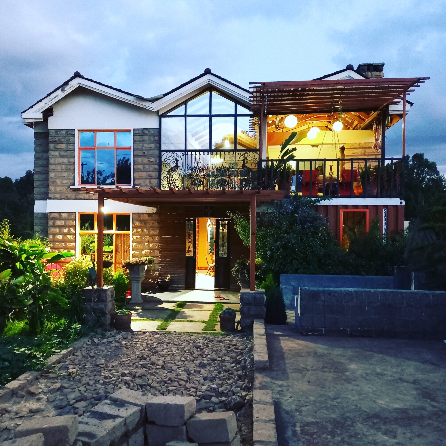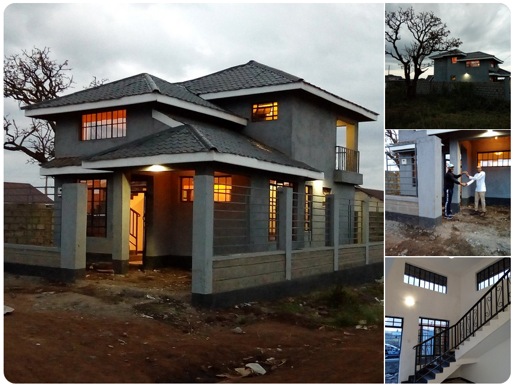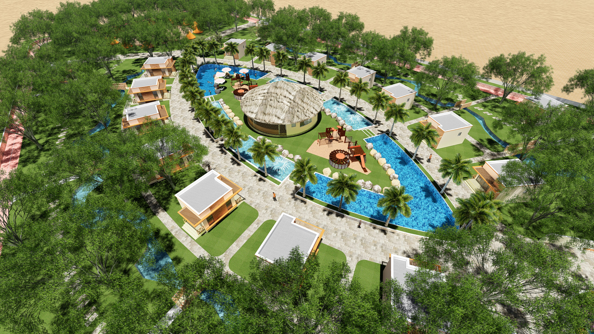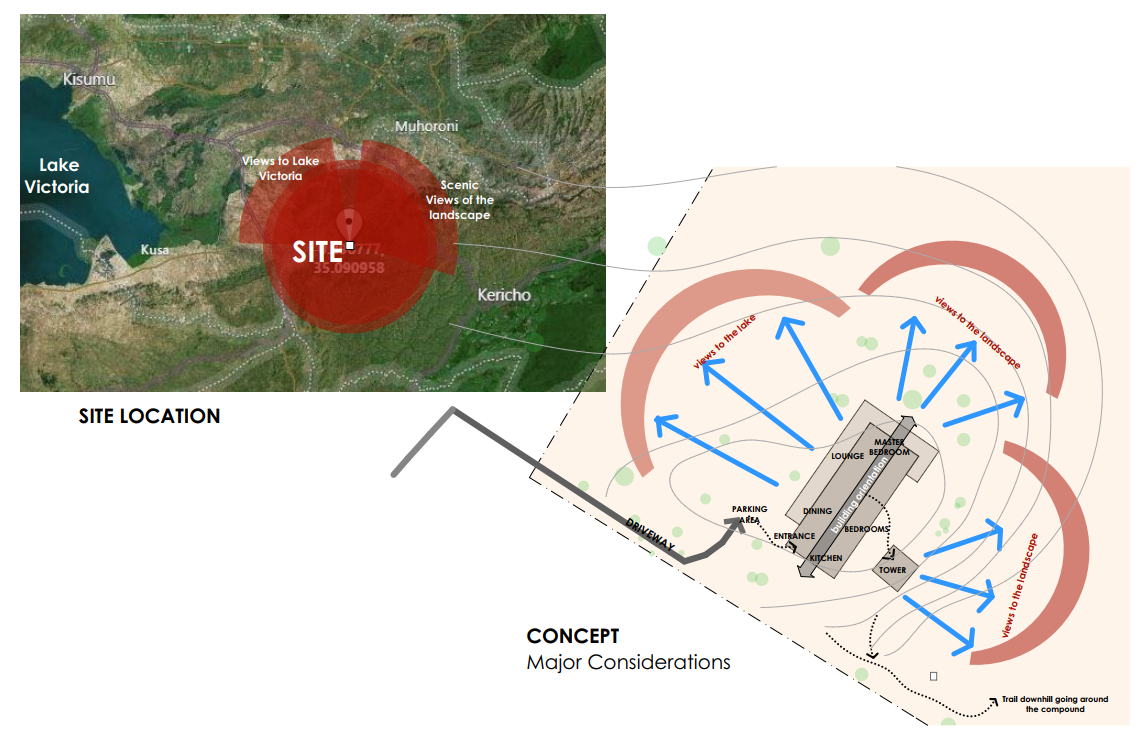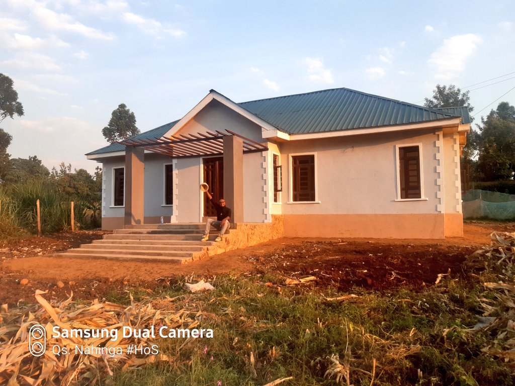Summary
Most design spaces confine people to the same type of space. This could be a result of cost saving or outright ignorance of the need for a proper balance of activities and spaces for men, women and children.Make sure that individual men and women also have room to flourish, in their own right, distinct and separate from their opposites.
Every house needs rooms for individuals to be alone but we neglect this and build Guest Houses for Guests who never come. This is strange. In terms of space, what is required to solve the problem? Simply, a room of one’s own. A place to go and close the door; a retreat. Visual and acoustic privacy. And to make certain that the rooms are truly private, they must be located at the extremities of the house.
Women Spaces
Naturally, life is a flux of the masculine and feminine and this is united in the children. However, if we are to design for growth and healthy identities, there is need to design for individual humans. A failure to design with this in mind has led to women feeling that the only space they have is the Kitchen. This is an technical injustice since society quickly picks up the design flaw with sexist remarks like, “A woman’s place is the Kitchen.”
To this debate, we would like to add a new proposal that other than a Bedroom or Kitchen, women need a special place called a Woman Cave. This thinking will go a long way in repairing the social tension between men and women.
A woman belongs everywhere, and every place inside the house is hers yet it is only very rarely that the woman of the house has a small room which is specifically and exclusively her own. In the book, A Room of One’s Own,” Virginia Wolf asserts, “A woman must have money and a room of her own if she is to write fiction.”
The things which can be done in the Woman Cave other than Vanity and Writing Fiction include Prayers, Wine Drinking, Thinking, Experiments, Cursing, Book Reading, Idling, Enjoying a Fireplace, Wearing Make Up and any other thing that offers rejuvenation of the Woman of the House.
The building of this exclusive space means we can no longer say that women belong to the Kitchen. The Kitchen is The Kitchen.
Man Spaces
In equal measure, men require a Man Cave other than the Car Park, Garage or Bedroom. This will diffuse the tension that comes with lack of a quiet place to Think and Reflect.
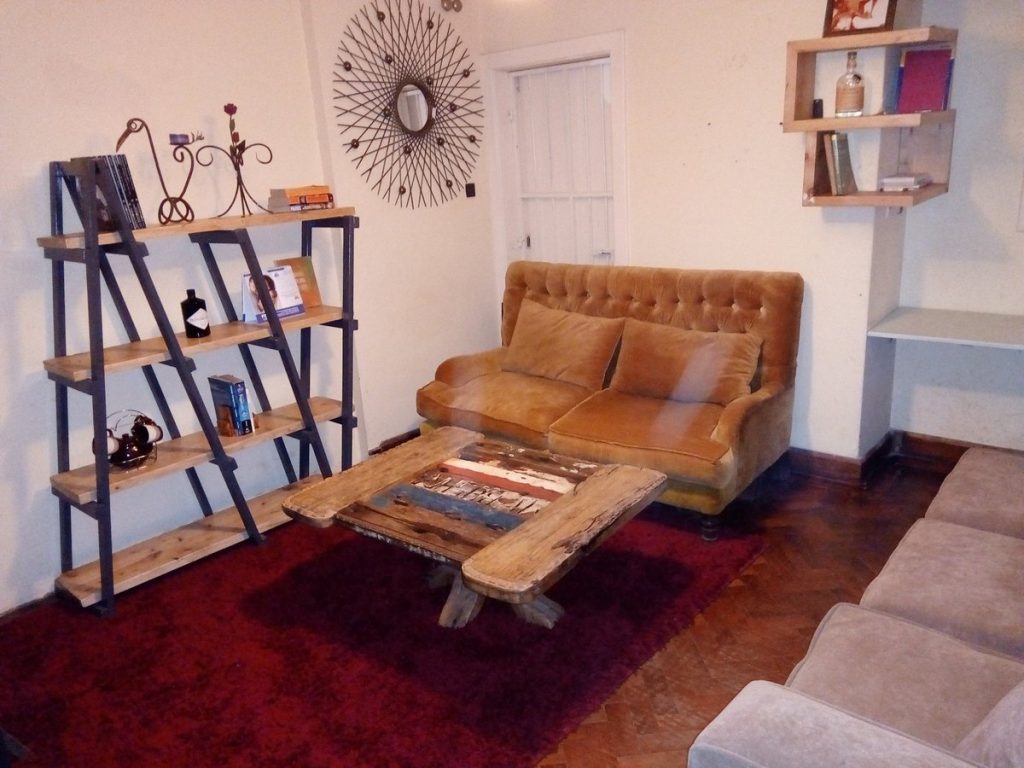
Many a man associates his house with the mad scene of young children and the enormous demands put on him there. If he has no room of his own, he has to stay at his office, away from home, to get peace and quiet. This is a negative behavioral response to a technical design problem.
Men need Workshops, Garages for Bikes and Cars just like women need Woman Caves and Powder Rooms.
A Simple Space.
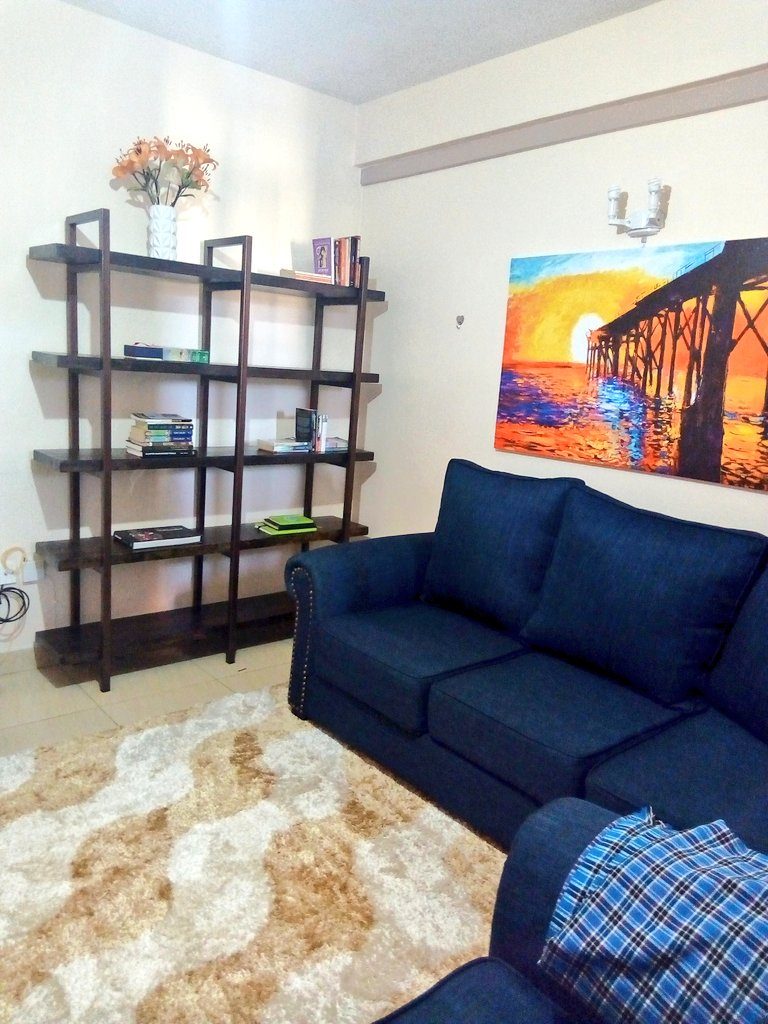
Bookshelf by Ujenzibora Workshop
“The kind of place which is most closely suited to one person’s needs is a place of the utmost simplicity, in which only the bare bones of necessity are there: a place, built like a ploughshare, where every corner, every table, every shelf, each flower pot, each chair, each log, is placed according to the simplest necessity, and supports the person’s life directly, plainly, with the harmony of nothing that is not needed, and everything that is.” – Christopher Alexander
Teenager’s Cottage
To build a firm and strong identity of their own, children need their own private space. A place to keep their possessions, to play, to think and to discover their talents. It helps in the development of one’s identity
Ancillary Cottages for Old Age
Old age is a moment of dilemma to everyone. I see my clients wonder whether they can climb that staircase when the years finally come. And this is a valid concern. The solution is very simple: In your youth or mid-life, provide for it. You can build a little special outbuilding cottage which can contain within it a summary of your life, passion and ambition.
Most people are surprised that the few things that they care about can fit in a single cottage.
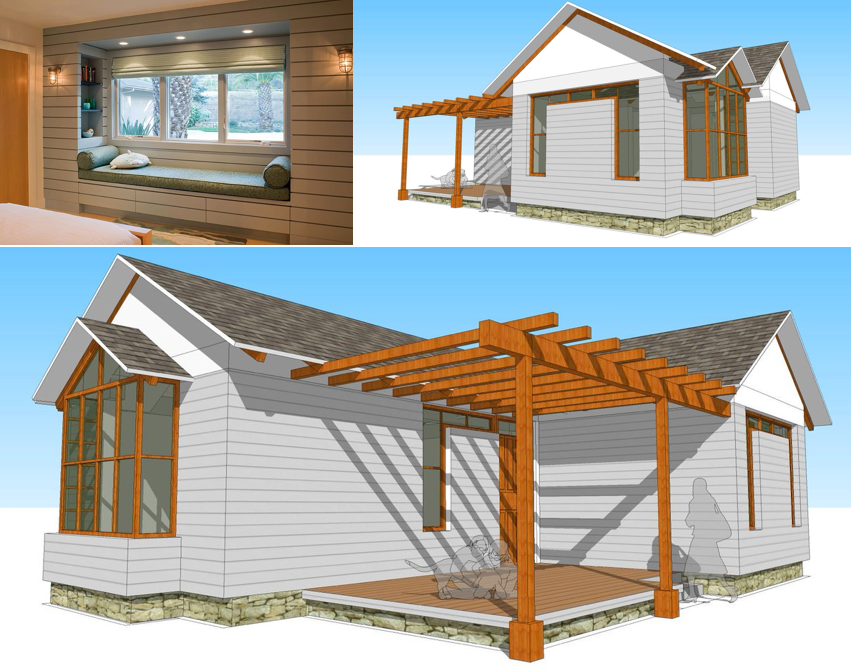
The Minima Cottage
An ancillary Cottage is best since psychologically, while enjoying old age, you will be receiving visitors to check you out but technically, you will still enjoy your independence. The cottage serves as a receptacle for receiving visitors who will introduce you to the new happenings in the New World. (When old, the world will be changing rapidly. Grand children will be a happy lot to re-introduce you to the new bold world.)
Independence is equally vital for your peace. A decent tiny houses compatible with a small income and reduced activity of old age that is make affordably, is sunny, near people and easy to maintain social contact is enough.
It is in old age that Children leave, neighbors move out, wives and husbands die and soon, the salad years fade away. It is important to prepare oneself for that inevitable time. You can gift the next generation your main house and stay close-by in your cottage.
What this means in practical terms is that you can build a Main House and rent it out for profit. A Main house that is rented out can afford to provide and sustain all the extreme luxuries and comfort of an ancillary cottage. This symbiotic relation is a work of long term thinking about the nature of life
Conclusion: Repair the World
Our overriding objective in building must always be,
“When you build a thing, you cannot merely build that thing in isolation, but must also repair the world around it, and within it, so that the larger world at that one place becomes more coherent, and more whole.” – Christopher Alexander
I totally agree with this line of thinking and believe that we can drop the pretense of building Guest Bedrooms and instead build Teenager’s Houses, Man and Woman Caves. Random Guests can easily be taken care of by nearby AirBnB Accommodation.
When the times are better, the home owners can build Ancillary Cottages as Outdoor Buildings. They can be used as Guest Houses or get repurposed at the right time. This is what it means to repair our world. It begins by looking at the reality of life, the masculine and feminine side of things and designing for it.
Kitchen, Lounge, Dining Room and Back Yards are spaces which don’t belong to any particular gender. By recreating spaces to reflect this reality, we are one step closer to repairing homes and making them more coherent to the users.
Related : 43 She Shed & Woman Cave Ideas: The Ladies Answer to The Man Cave
