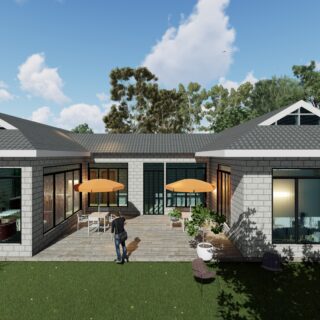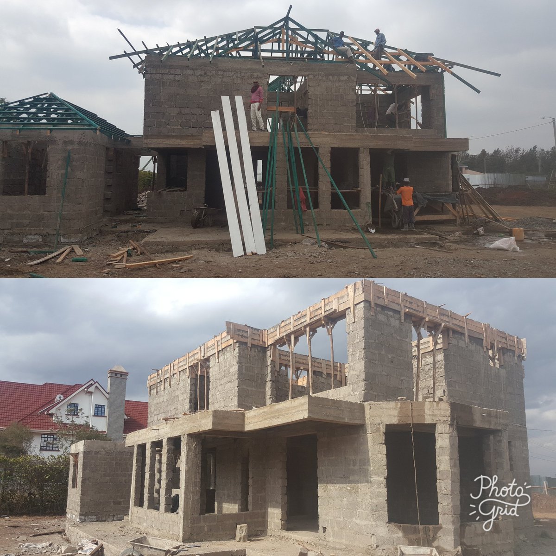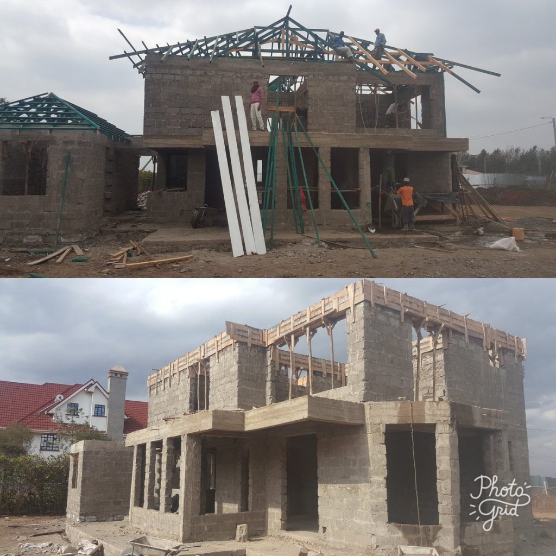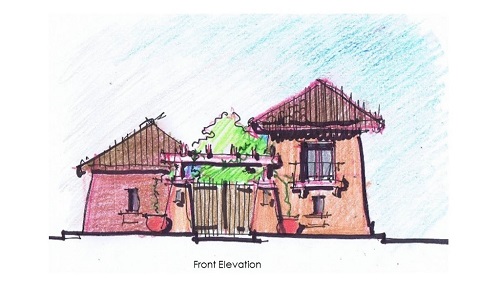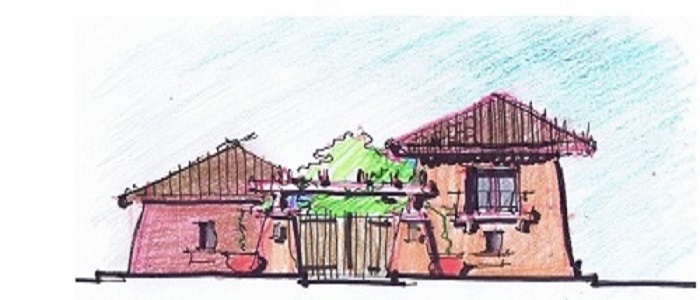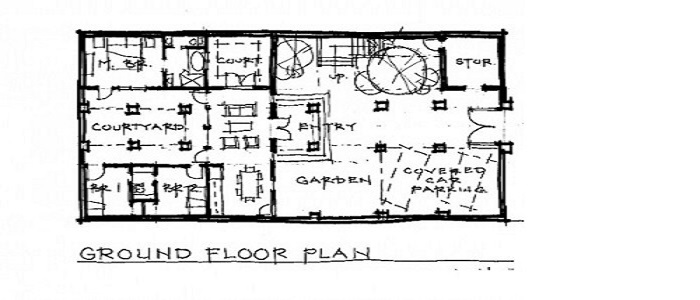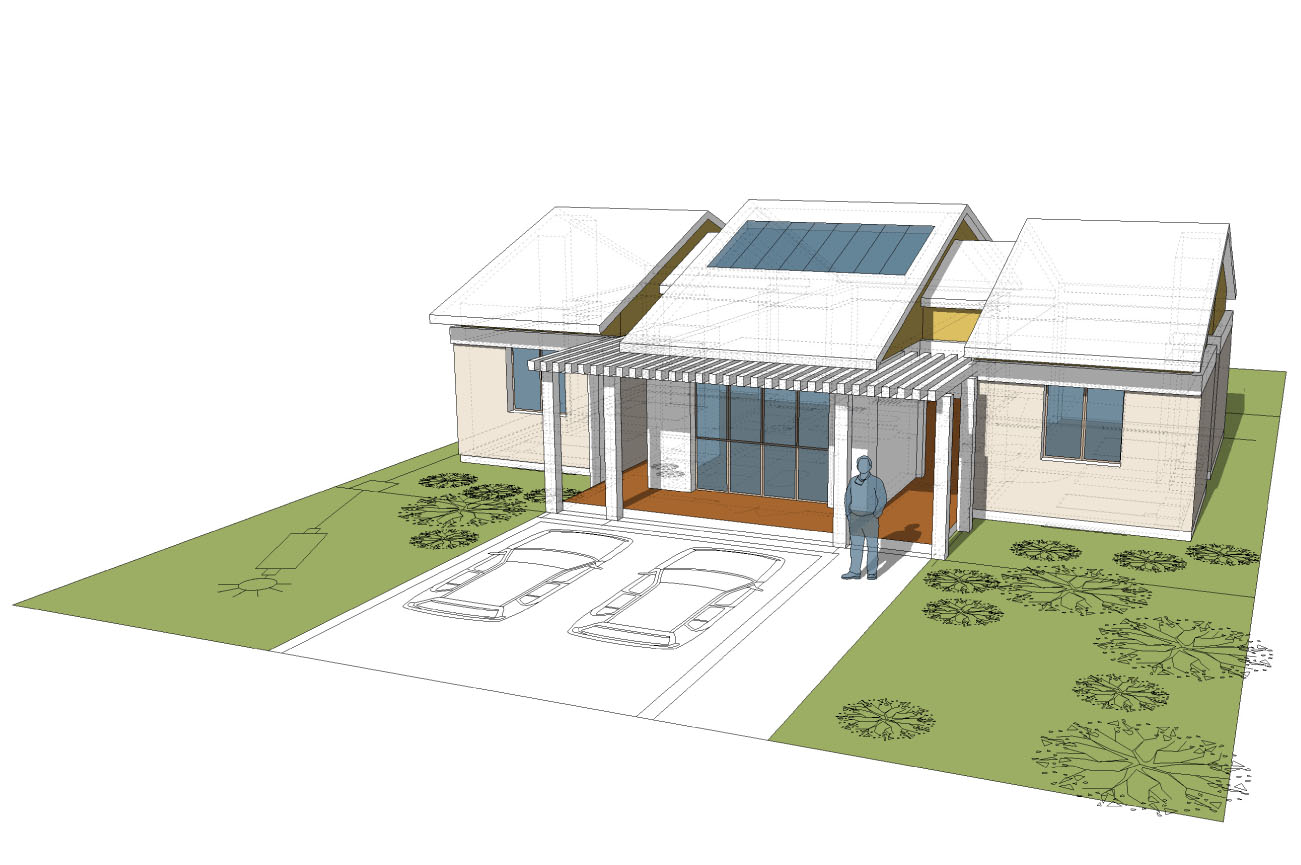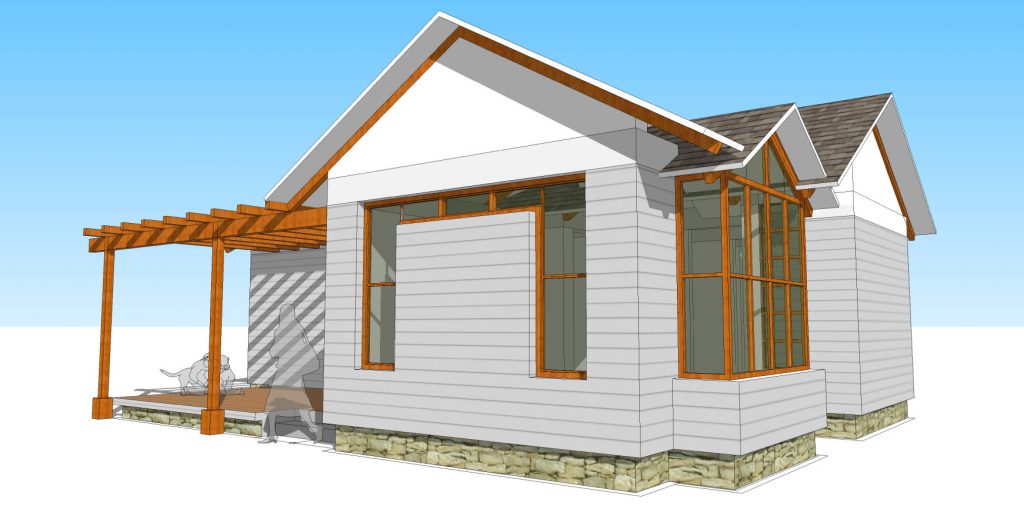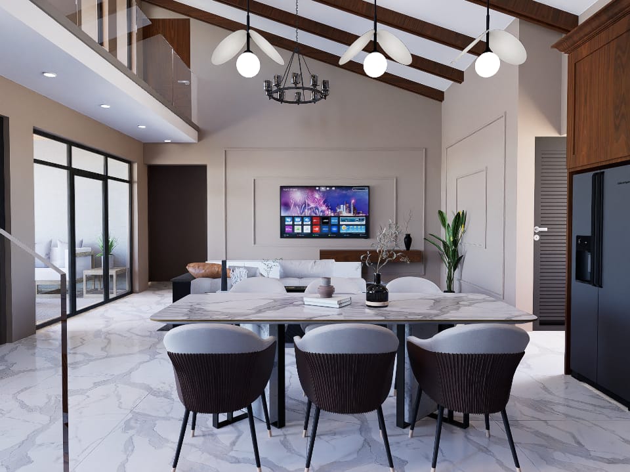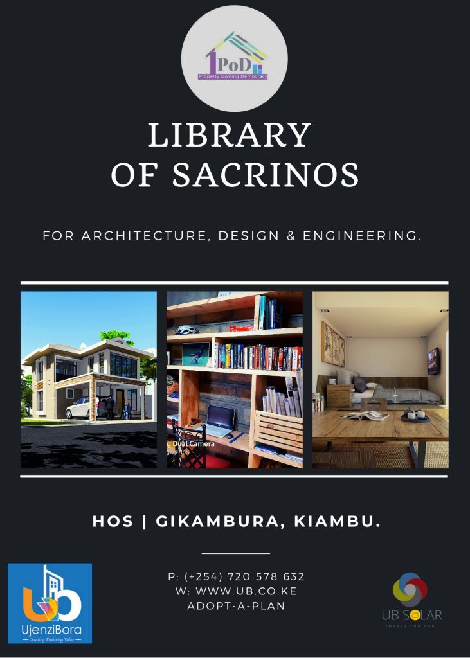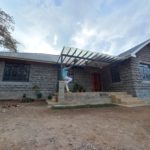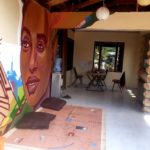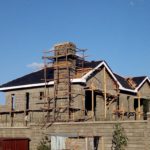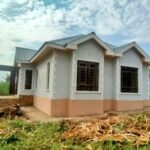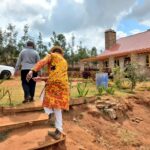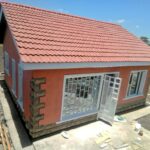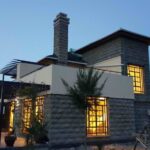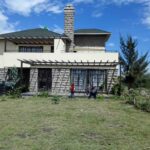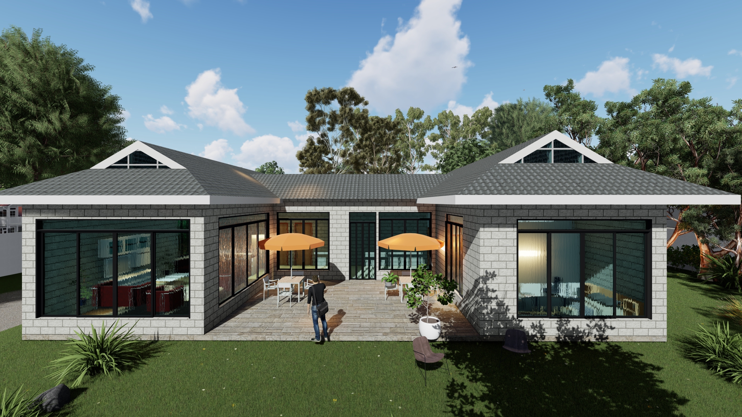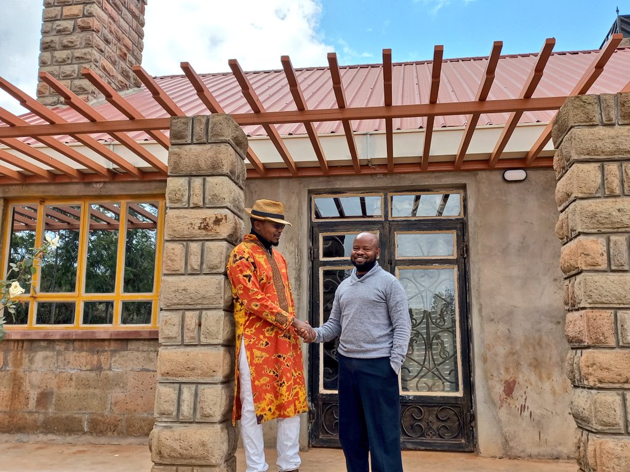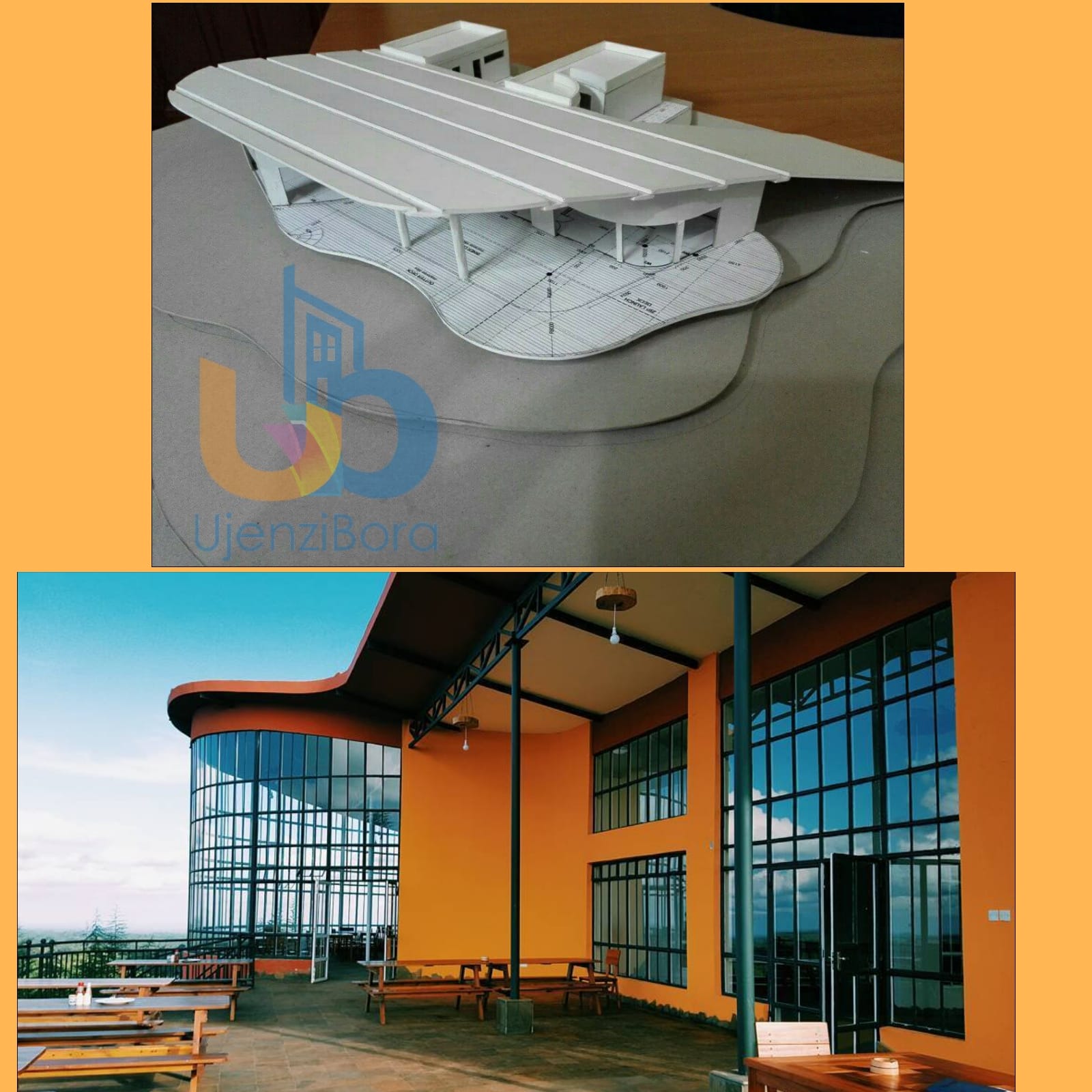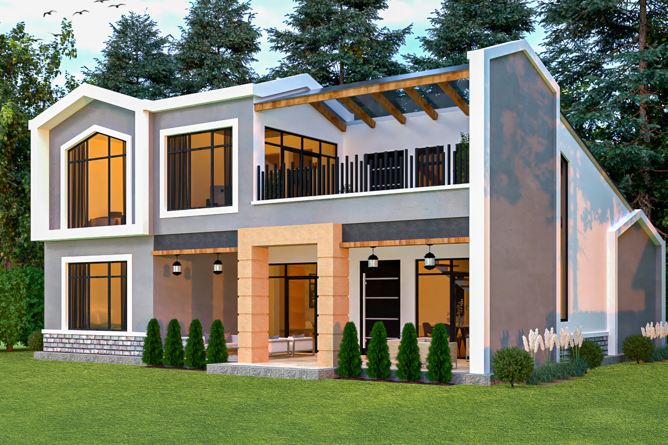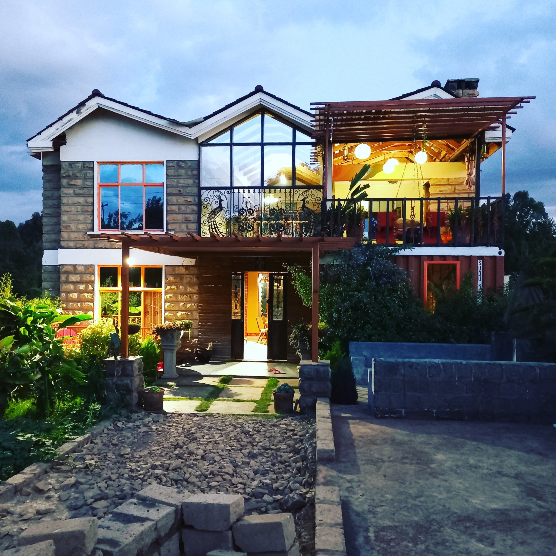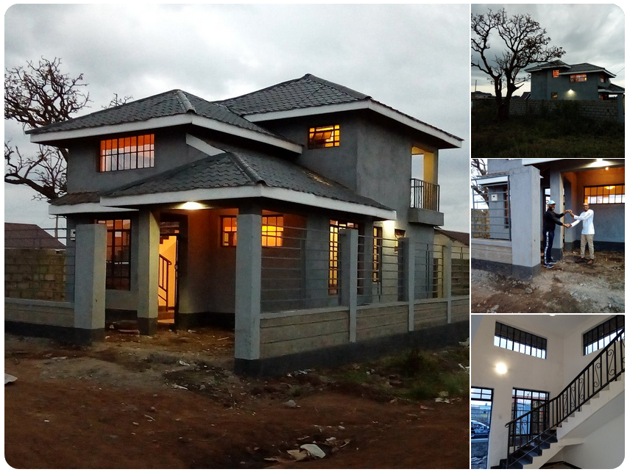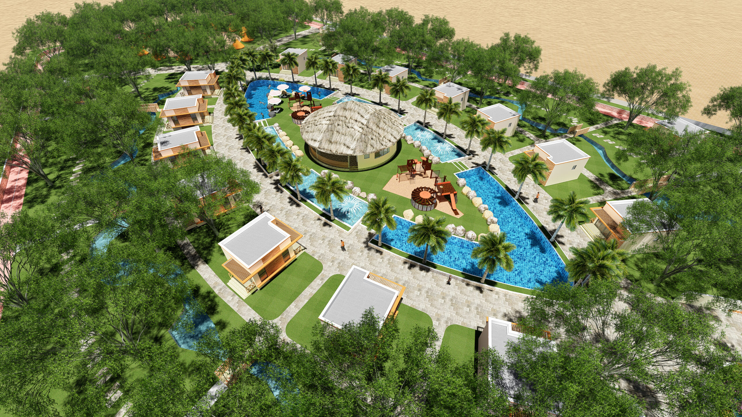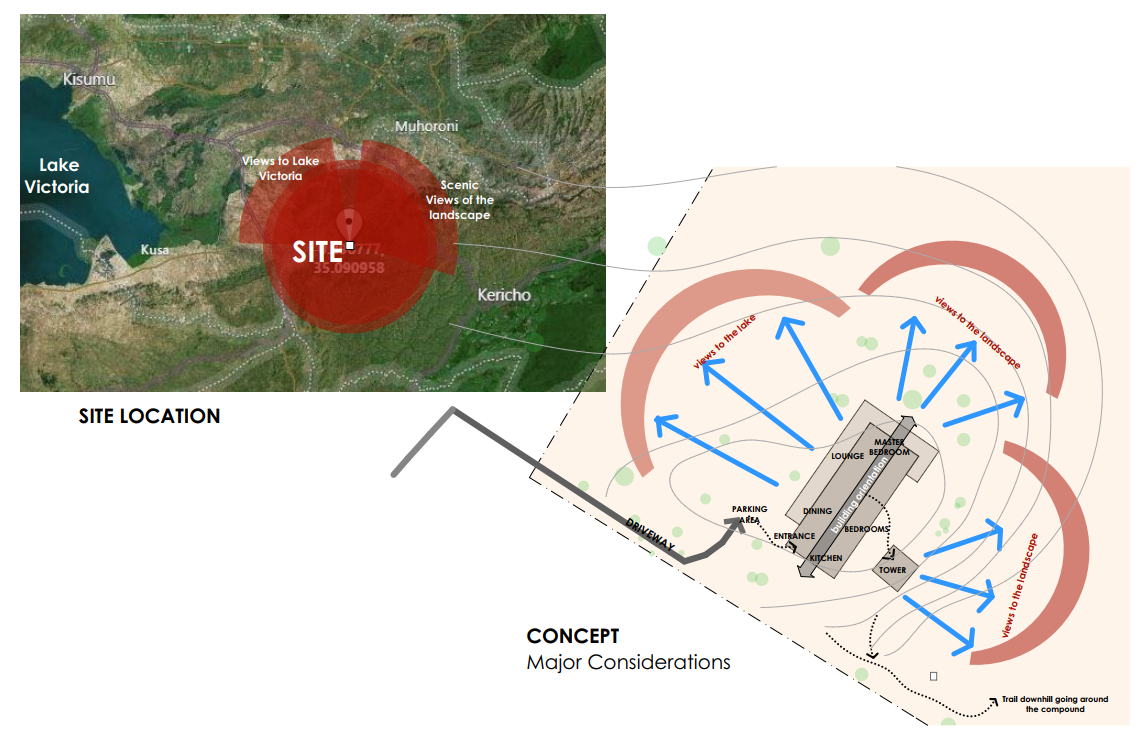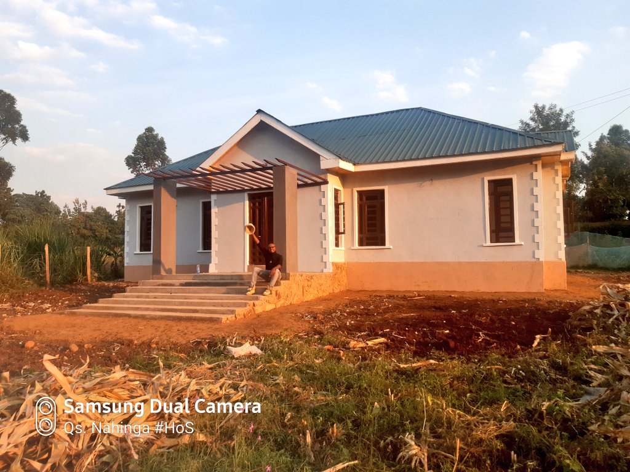Importance of Cost Planning Your Building Project.
Construction projects are dynamic and continually changing. You need to be able to anticipate challenges, identify potential risks, and manage costs so you don’t get caught off guard when the unexpected happens. If you’re in the planning stage of a construction project, cost planning will help you set a budget for all the expenses that come with it. This includes material costs, labor, subcontractor costs, and other related expenses so that you have an accurate estimation of how much money is needed before breaking ground.
Cost planning also helps you identify areas where your project has high risk — like a slim budget or tight timeline — which is useful information if you plan on getting financing to pay for it. Knowing these things up front will save you from potential pitfalls and unpleasant surprises later on down the road.
What’s Included in a Building Cost Plan?
To bookend the cost management process, you’ll want to create a procurement plan and a cost summary. The procurement plan will help you outline the process of securing contracts with suppliers and vendors, which will include details like the type of material needed, the schedule for delivery, and any certifications needed. The cost summary will include all the numbers that went into calculating your budget, including the total cost of materials, labour, and any additional expenses like permits and inspection fees. A Quantity Surveyor can help you have this information in form of a Bills of Quantity, Program of Works and Material Schedules.
Identify the Scope of Your Project
The best place to start when cost planning is to determine the scope of your project. This will help you identify the necessary labour and materials you’ll need, which will in turn help you calculate the cost. The scope includes details like the overall building size and construction type, the number of floors, and any unique or special features like rooftop gardens or green roofs. A project scope might also include other factors, like whether you’re planning to include mechanical systems like plumbing and electrical work or add any special features like a conference room or rooftop patio.
Estimate Material Costs
When estimating material costs, you’ll want to account for any unique factors that may increase your building costs. This can include things like the type of material you choose or the labour costs associated with a certain construction method. For example, if you’re planning to use timber framing instead of concrete columns, you’ll want to account for increased labour costs associated with putting in posts instead of setting a sill plate. If you’re unsure of the costs associated with certain materials, you can visit a building supply store like Builders in Karen or Central Auto Hardware in Industrial Area (Nairobi) to research local pricing.
Estimate Labour Costs
Labour costs can vary widely, depending on the region where you’re building, the type of work you need done, and the skills of the people doing it. You may also want to account for overtime hours or any additional expenses that come up during the course of your project. To estimate labour costs, you can use the services of a quantity surveyor or reach out to your local construction company to get a quote from a project manager.
Identify Subcontractor Costs
Subcontractor costs are the expenses associated with hiring outside construction companies to handle tasks like excavation, site grading, concrete work, or electrical work. To estimate subcontractor costs, you can request a bid from a contractor to get an accurate estimate. You’ll also want to account for any change orders, fee changes, or potential miscommunications that could lead to added expenses. Therefore allow a Contingency Sum of between 5 to 7% of the Overall Cost.
Summing up
As you can see, cost planning is an important part of project management. It will help you estimate the total amount of money needed to complete a project, as well as identify potential risks that can affect the project. If you’re planning a building project, it’s important to understand the factors that will affect the price of your project. This will allow you to set an accurate budget and make informed decisions.

