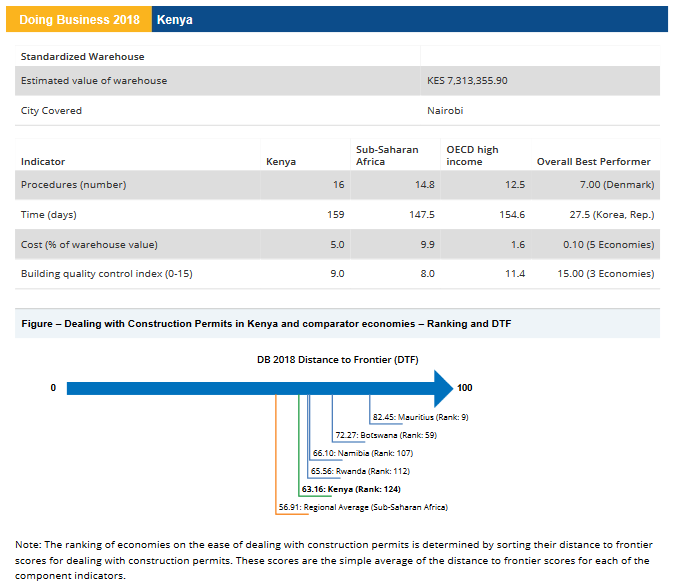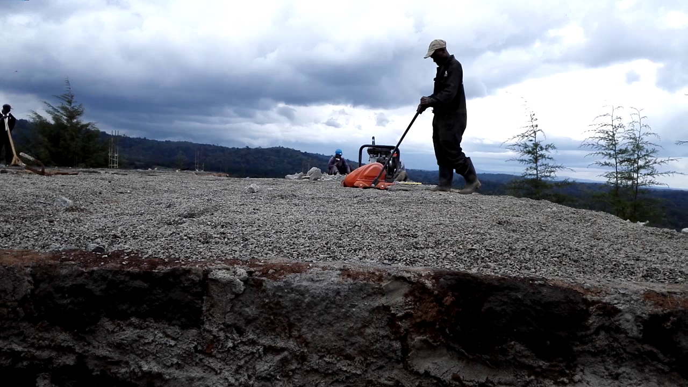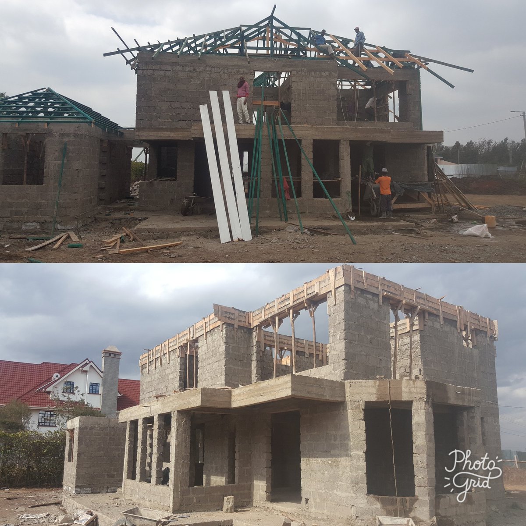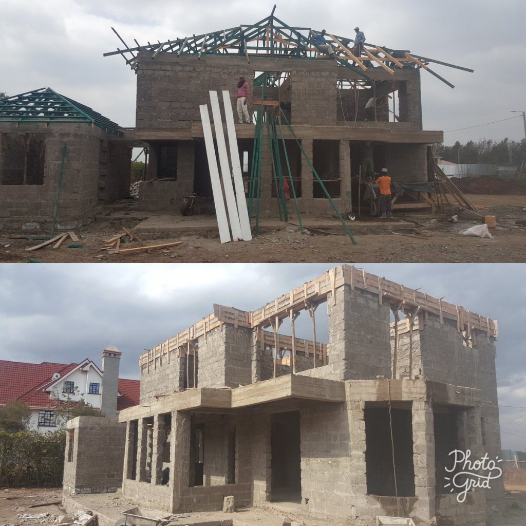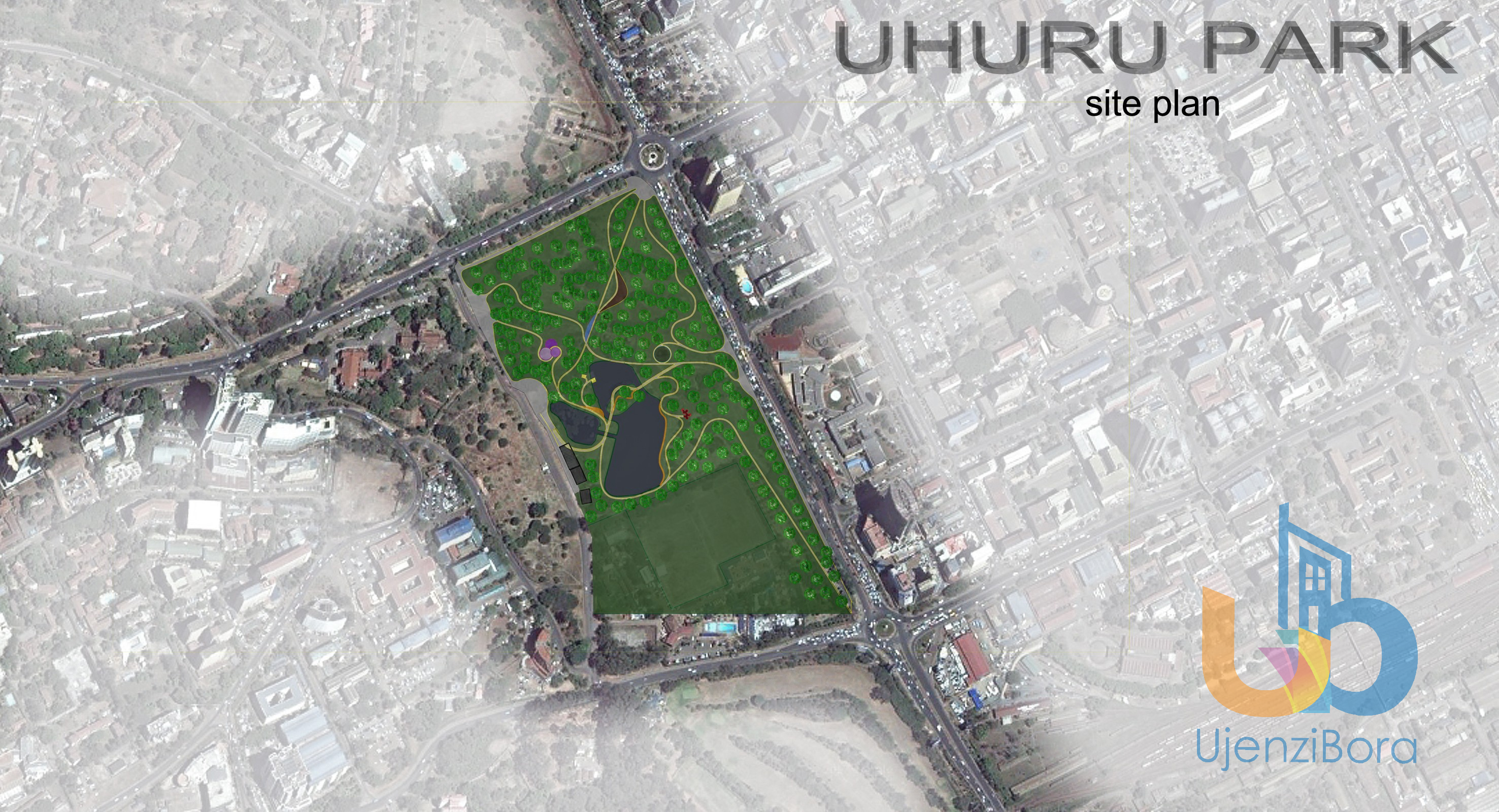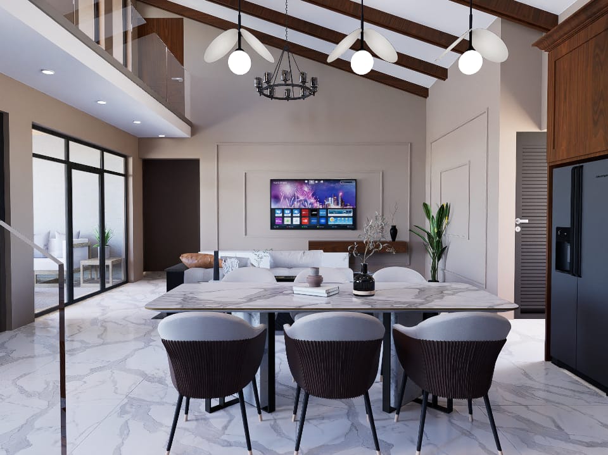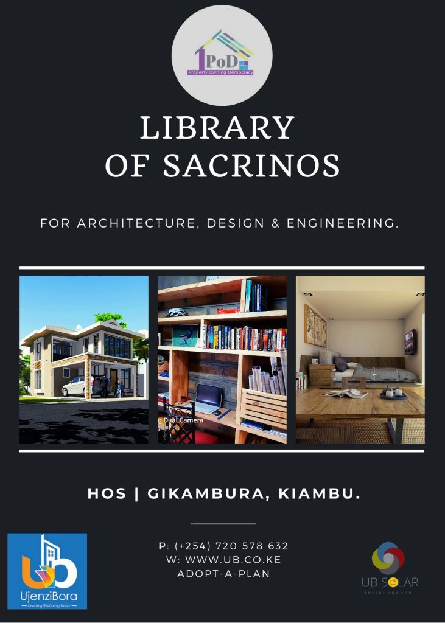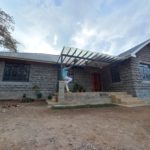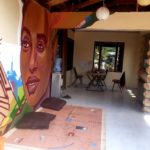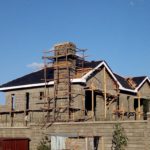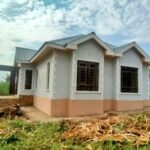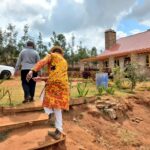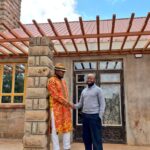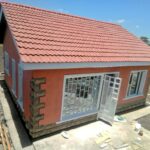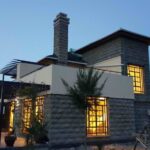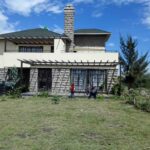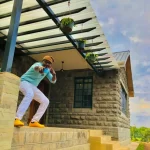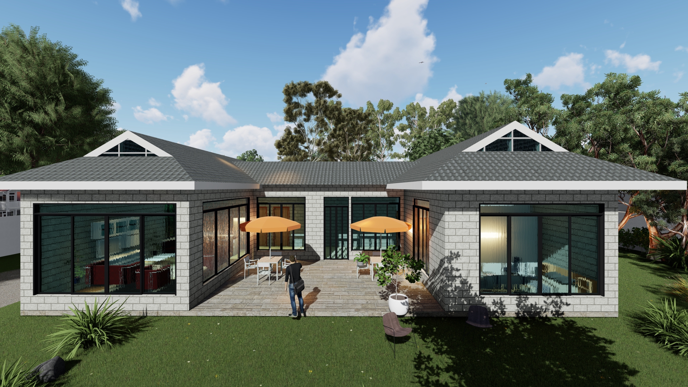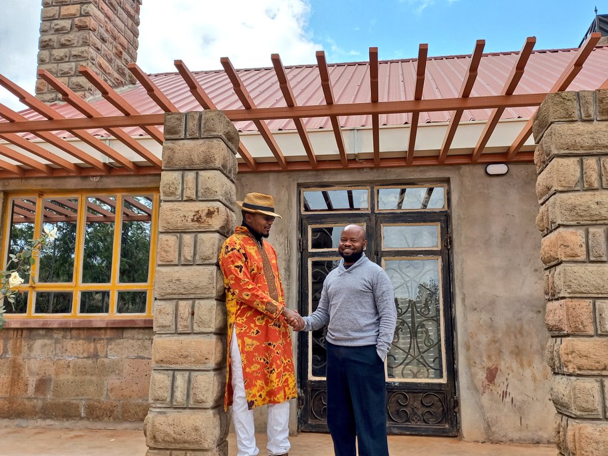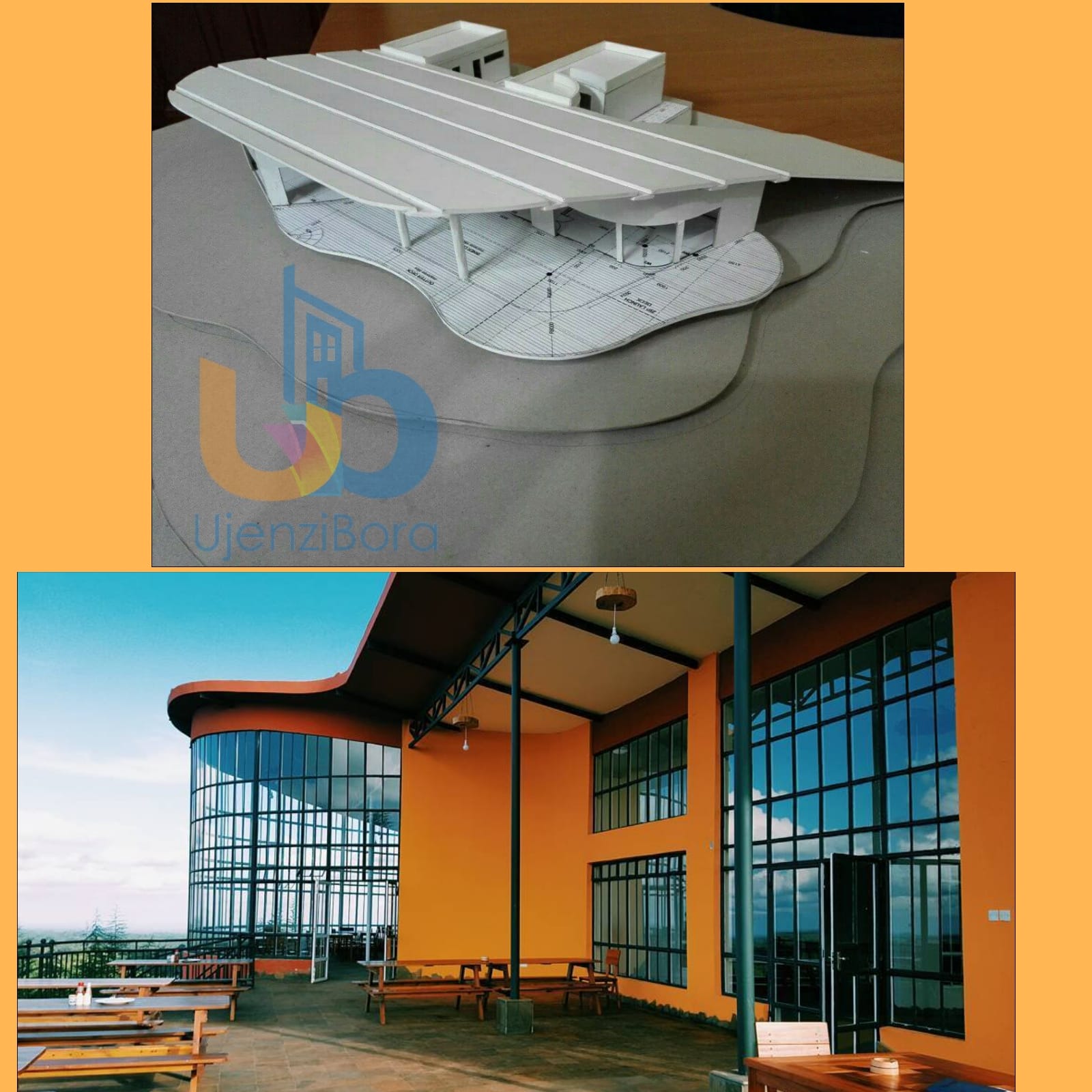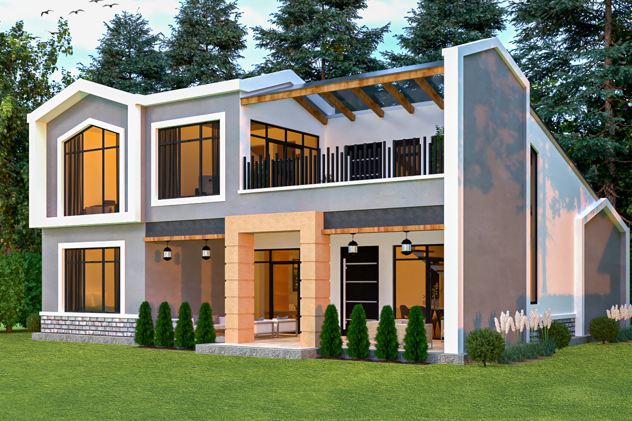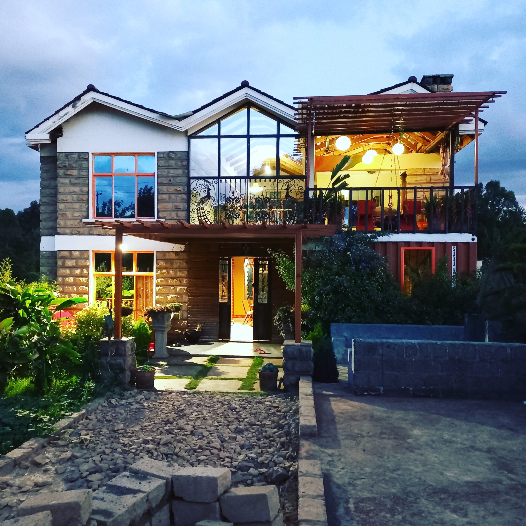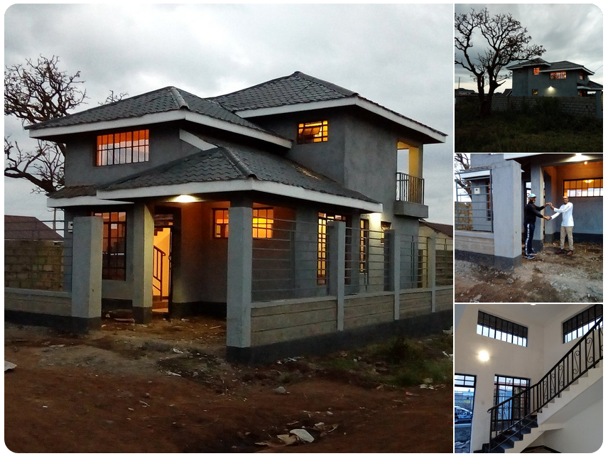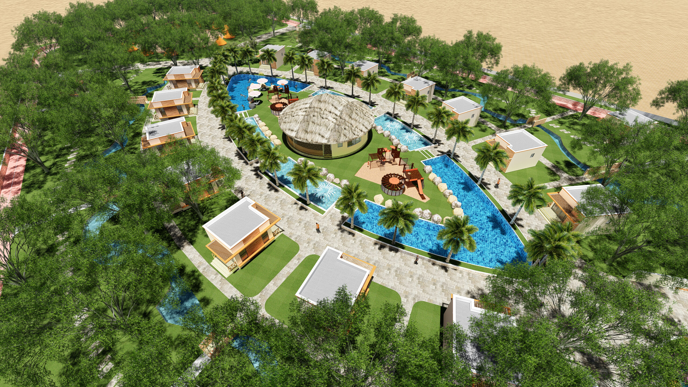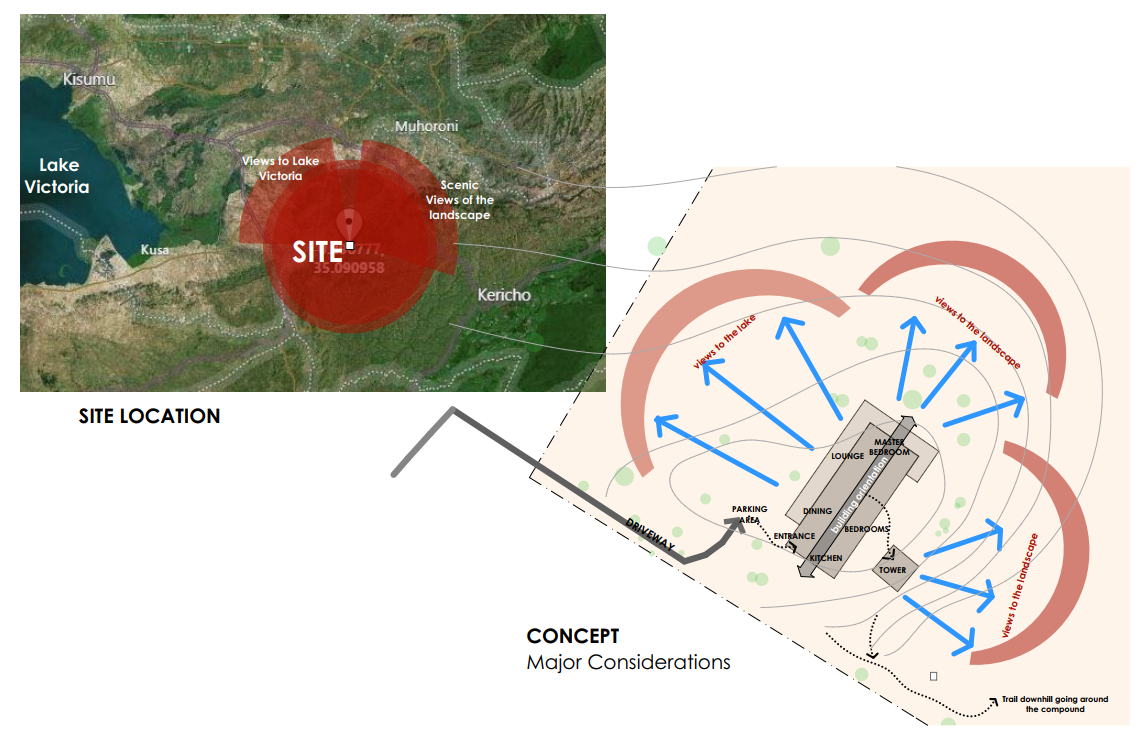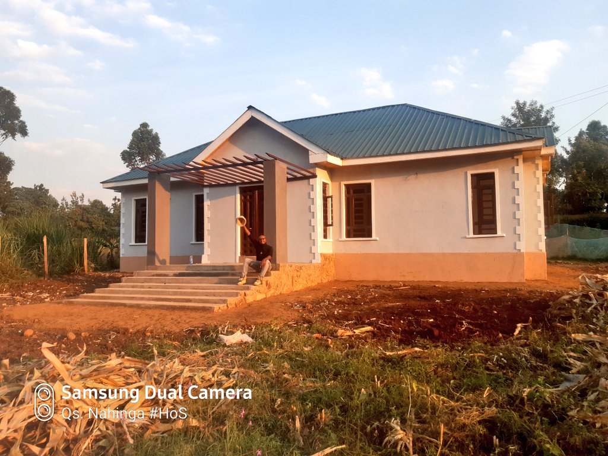Background:
We are happy to start and implement initiatives together with Other Stakeholders and Active Citizens to make Uhuru Park a vibrant and self-sustainable public space for its users and visitors.
On 24th June 2017, i triggered a conversation on twitter under the Thread, “How a Simple Public Infrastructure Agenda can Create Jobs in Any Constituency.” You may Check It Out Here This basic idea became the seed for an initiative by other interested Citizens to be involved in what we are calling The Urban Reneal of Uhuru Park and Other Public Spaces.
‘I begin with an idea and then it becomes something else. ‘ – Pablo Picasso
The WikiPedia Page for Uhuru Park is very brief. In the past, there have been perfectly terrible ideas like turning Uhuru Park into a Bus Terminus or building a 60-Storey Business Complex. We wish to make solid proposals for the Rejuvenation of Uhuru Park to make it more people centric, green and relateable to the majority of people living in and through Nairobi.
Since 1963, we are yet to conceptualise the place of public open spaces in a city. This is a great opportunity to establish the Park as a Key Public Space for all Citizens in the Capital of Nairobi complete with a Maintenance Management Framework (MMF).
Since December 9th 2017, The Uhuru Park Renewal Project Team has received numerous proposals of how to make this happen. We continue to be open to new ideas from our fellow Citizens, Planners and Experts. Constructive criticism is also welcome since we do not have a monopoly of ideas. These are Our Collective Proposals.
The 1948 Master Plan for Nairobi
The 1948 Master Plan for Nairobi City had allocated 24.96 km² of land for public open spaces, which was 27.5% of the total land area (90.64 km²). Nairobi has 7 major public open spaces:
- Uhuru/Central Park
- Jamhuri Park
- City Park
- Arboretum
- Kamukunji Grounds
- Jeevanjee Gardens and Uhuru Gardens.
Uhuru Park is strategically located within a walking distance from the capital city of Nairobi and borders Uhuru Highway, Kenyatta Avenue, Ngong Road, Cathedral Road and Nyerere Road.
The area between Cathedral Road and Processional Way is excluded from Phase 1 of this project.
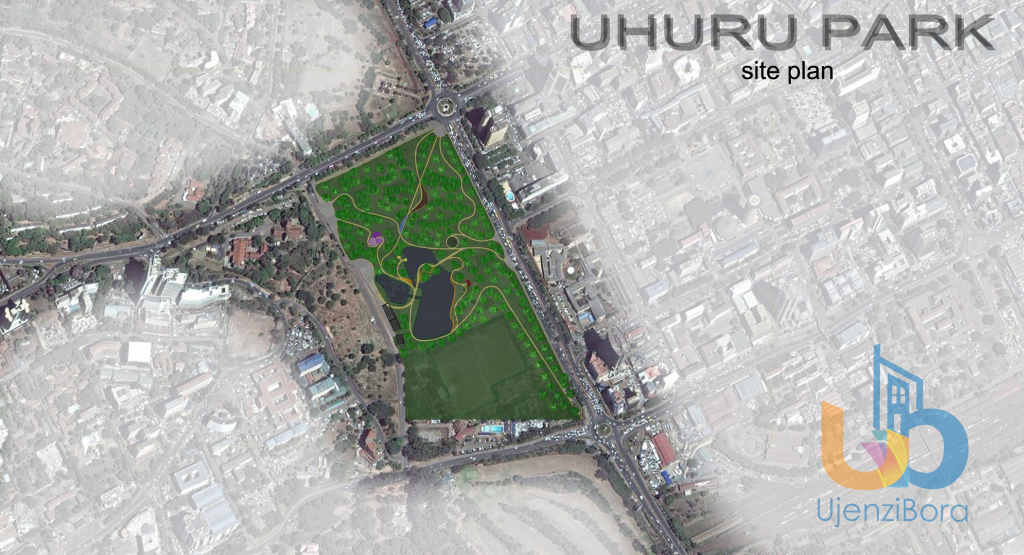
10 Guiding Principles for The Case of Renewal of Uhuru Park
The Right to the City: By recognizing and developing the positive potential of their public spaces, cities can enhance safety and security, create economic opportunity, improve public health, create diverse public environments and public democracy.
Enjoyability: Make the park more accessible and enjoyable by all for free and without a profit motive. This will increase both the individual and social well-being of the users.
Expressiveness: Establish expressions of the diversity of our common, natural and cultural richness as Kenyans and use it as an initiative to reveal our identity.
Social Capital: The Park is an Urban Common. By integrating the greater public, we hope to improve our social capital, enhancing sense of belonging, increase the economic value of the park in order to enhance quality of life and shared prosperity. The Citizens will remain engaged and stake a claim in the City. They will be able to engage in common affairs in the renewed Park
Affordability and Ecology: The Park is a Public Space. Public spaces are a public service and must be accessible and affordable to all citizens. The Ecology of the space must also be respected and our preference is to maintain the greenness since it is one of the “Lungs” of Nairobi Central Business District.
Participatory Process: We shall endeavor to make the process of rejuvenation as participatory as possible on all levels of society. Expert advice shall be sought to put the best use case forward
Enhance Public Safety: A mixed and diverse public space (use, users, design, state of maintenance, time and so on) provides a place that is vibrant and busy and automatically reduces insecurity. Fear of crime and, to a much lesser extent, crime itself can deter people, not just vulnerable groups, from using even good quality public spaces. Uhuru Park will be safer for all. (Children, Youths and the Elderly, and Women). Physical changes to, and the better management of Uhuru Park can help to allay fears of violence and insecurity 24-Hours-A-Day
Healthy Citizenry: Quality public spaces improve people’s health by providing opportunities for physical activity and play, making walking more attractive, reducing stress and providing a calming environment. We shall introduce games that complement play and relaxation
Urban Citizenship: Citizens of all ages will volunteer for micro projects within the Park and work on park management, open space restoration, tree planting and the subsequent improvements.
Greatness and Harmony: We wish to exploit the proximity of the Park to the CBD to start an important public debate on valuing Public Spaces in Nairobi. The personality of all great cities is not solely determined by their buildings. By restoring greater harmony and order, we hope to create a park where people shall visit to be inspired to bring positive change to their neighbourhoods and Greater Nairobi.
Public Spaces like Uhuru Park are the only transit points between our day jobs and our places of residence. If only we could spend a little thought and money, we could make great contribution to our collective well-being and sense of community. We are hoping to Make Public Spaces Great again through this First Step in a series of many. According to Project for Public Spaces,”Well designed Public Spaces should be democratically sustainable, inclusive and creative.”

Our preliminary SWOT Analysis reveals this is a great opportunity to bring positive change:
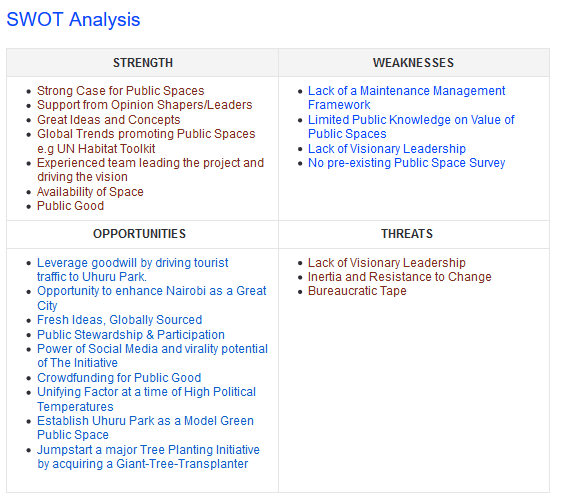
SWOT Analysis Renewal of Uhuru Park
PROPOSAL 01: A HARMONIZED MASTER PLAN FOR UHURU PARK
We hereby propose a single unified master plan for the entire Park so that we can have a common basis for its eventual renewal. This harmony will guide planners, designers and users in the various activities. For example, we propose special zones where we shall have WiFi, a Thinkers Corner, Green Places et Cetera including a Communication Plan. This is a draft proposal which shall be updated to include all the electrical, plumbing and other mechanical installations beneath the park.
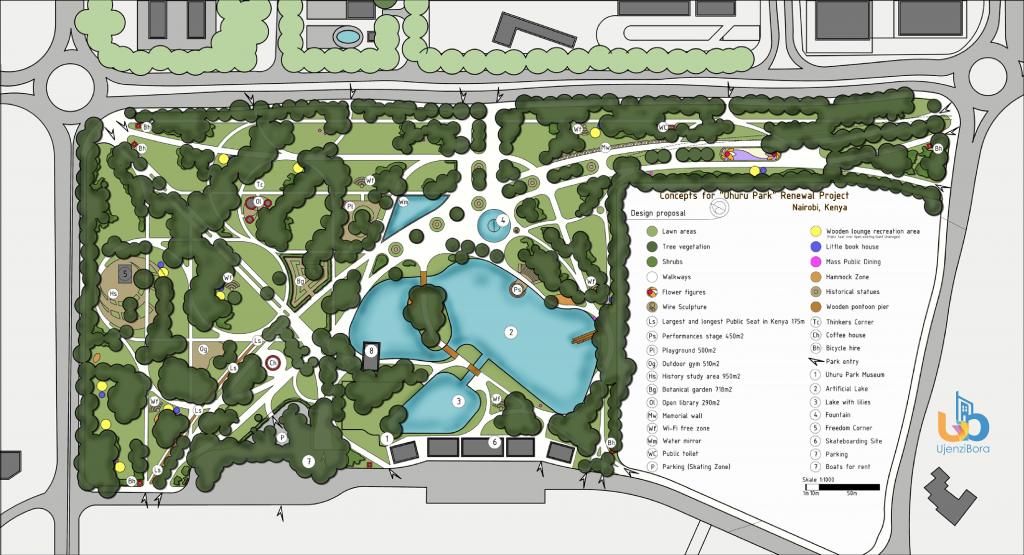
PROPOSAL 02 : VEGETATION PLAN
We hereby propose to plant more trees, lawns and shrubs. Currently, the rate of planting trees is one tree planted by one celebrity per special event. Since it is one of the lungs of the City, We propose active measures to increase the vegetation cover.
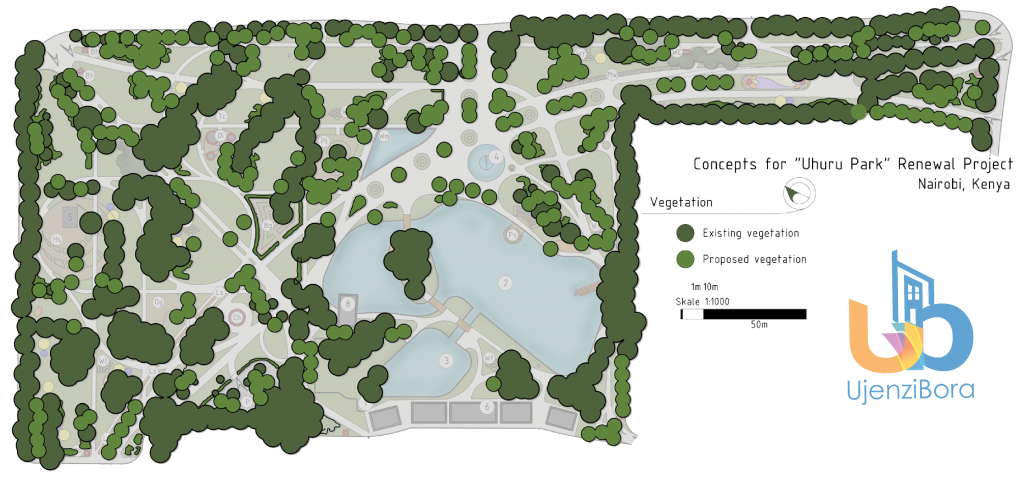
PROPOSAL 03: MORE SITTING SPACE. THE LONGEST PUBLIC SEAT IN KENYA/AFRICA AT 175M
If we have people sitting at a distance of half a metre both sides, we shall be able to have 700 people seated. This does not in any way damage the ecology of the park. It is only increasing the utility on already paved areas. In between we propose clever ways of having plantings. At 700 pax, those will be more seats than those found in an Emirates airline Airbus A380.
MULTI-USE SPACES:
Not everyone wants to go and express themselves at Freedom Corner. We have therefore created within the proposed Uhuru Park Maser Plan a multiplicity of spaces to address various and diverse needs of the people including
- PROPOSAL 04 : A Thinkers Corner with an Open Air Library/Book Drop OffPoint. We hope great ideas will come out of such a place! This would be my favorite spot in the Park.
Our Noise level analysis has proposed this to be in the quietest spot in the park. (55 decibels)
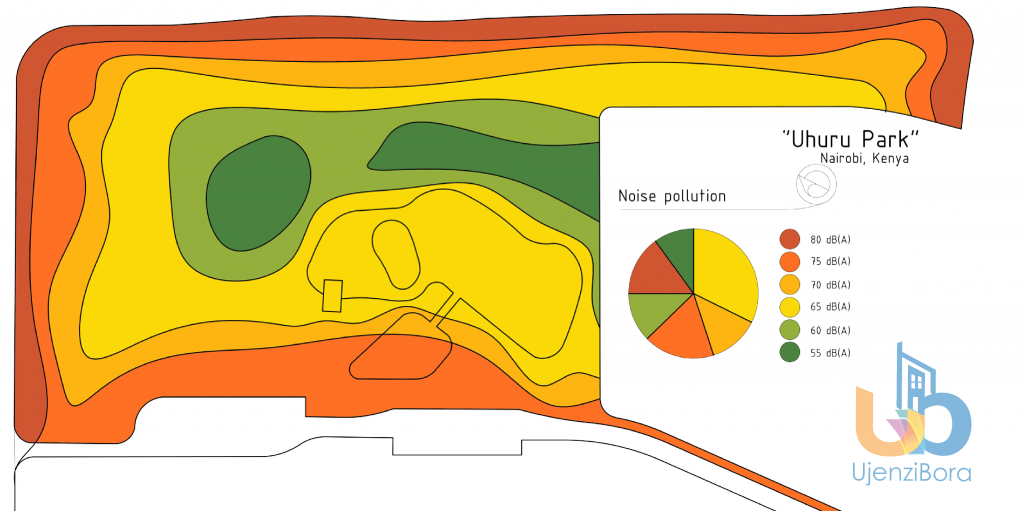
- PROPOSAL 05: Defined Walkways. We hope to eliminate the random footpaths and re-plant areas with trampled grass.
- PROPOSAL 06: Playground for Children
- PROPOSAL 07: Wire Sculptures. Their ecological footprint is minimal yet they make for great expression.
- PROPOSAL 08: A Well Defined Freedom Corner in rememberance of Prof. Wangari Maathai
- PROPOSAL 09: A History Study Area
- PROPOSAL 10: A Memorial Wall/Art Installation. This can be a circular form to offer the greatest surface area for maximum use (Inner for Current Affairs and Outer Wall for Former Affairs. The footprint of the curved wall will be minimalist (approximately 200mm wide by the length of the wall)
- PROPOSAL 11: Free WiFi Zones
- PROPOSAL 12: Skating Zone – Hard Surface Next to the podium where the Public gets addressed during rallies.
- PROPOSAL 13: Dining Zones. Families should be able to have a seat and enjoy meals they bring to the park (Rules to Apply)
- PROPOSAL 14: A Hammock Zone. This has the least footprint. You can Bring-Your-Own Hammock and Chill. Will comprise of vertical posts with hooks for the hammocks
- PROPOSAL 15: Little Book Houses: You can squeeze yourself in a booth and read away your book in peace after a busy day.
- PROPOSAL 16: Water Fountains/Drinking Fountains
- PROPOSAL 17: An Outdoor Gym
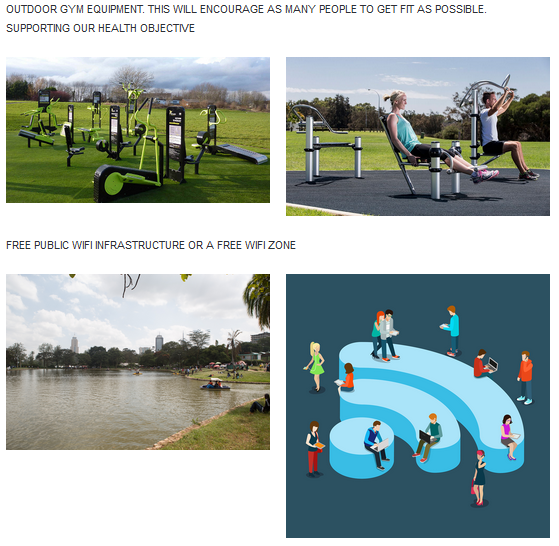
- PROPOSAL 18: Tiny Coffee House (Less than 2 Square Metres. Reduce Hawkerage which clogs walking spaces)
- PROPOSAL 19: Bike Hire Service at Corners. It is our understanding that according to City by-Laws, one cannot cycle within the park. We hereby propose the corners to be used as nodal Points for a City Wide Bike Hire Service. People can hire the bicycles to go to the CBD, Mombasa Road, Upperhill or Westlands. This will trigger design initiatives for a People-Friendly City. We intend to connect the other Six or Seven Public Parks through this Bike Hire Service.
- PROPOSAL 20: Uhuru Park Museum. This can be constructed above the Podium/Canopy or as a redesign of the other built up structures maintaining the same footprint with zero environmental impact. If the roof and walls are made green, the impact will be positive.
- Proposal 21: Performance stage above the Lake: This will allow performance artists to relate with this great park. The acrobats at Kencom can try their thing here at a fee but will be completely free to the public et cetera.
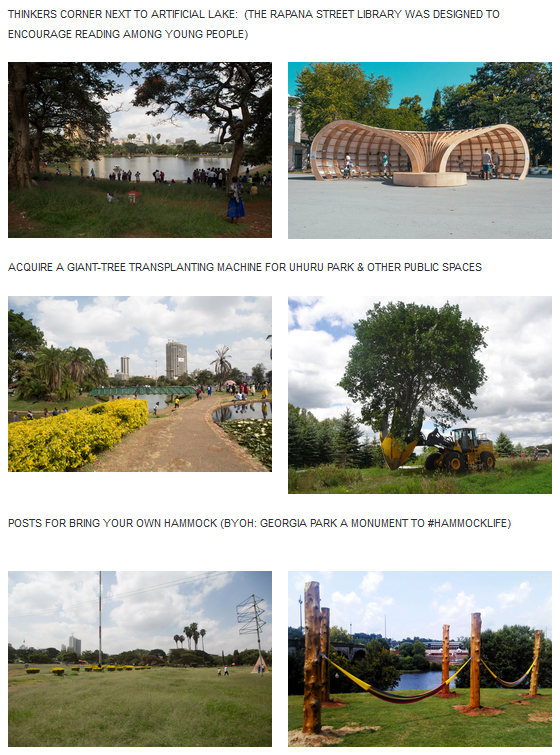
There is absolutely no reason why the park should only exst for political rallies and protests. We need to create room for Thinkers, Children, Families and other Citizens. Job Seekers in the great city should have a place to sit and reflect on their journey.
In Summary, it lies in our power to make Uhuru Park and Other Public Spaces Great Again. The possibilities are endless if we are willing!
JOIN THE CONVERSATION ON TWITTER via #MyUhuruPark and #NairobiYangu
REFERENCE:/ FURTHER READING
- Global Public Space Toolkit: From Global Principles to Local Policies and Practice, UN Habitat Link
- The Renewal Project Link
- Twitter Thread: How a Simple Infrastructure Agenda can Create Jobs Link
- Uhuru Park Wikipedia Page Link
- Istanbul – Pubic Space, Public Life (Gehl Architects) Link
- Chicago Estate Giant Outdoor Chess Set Link
- The Rapana Street Library Link
- Bring Your Own Hammock (BYOH) Link
- Design Proposals by the Public with Special Thanks to Landscape Architect Petar for the Master Plan Concept
- Read: 6 Examples of What Makes a Place Great?
